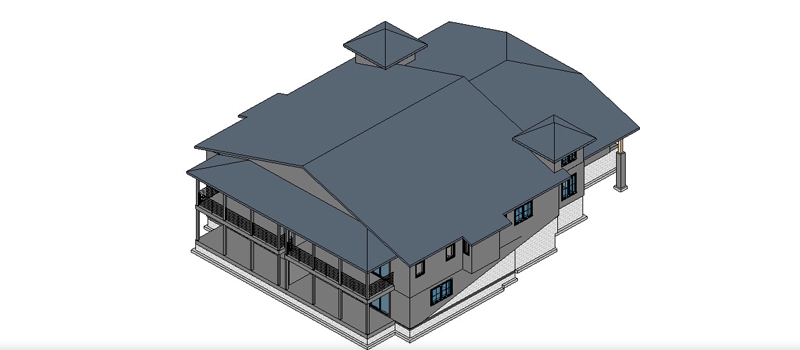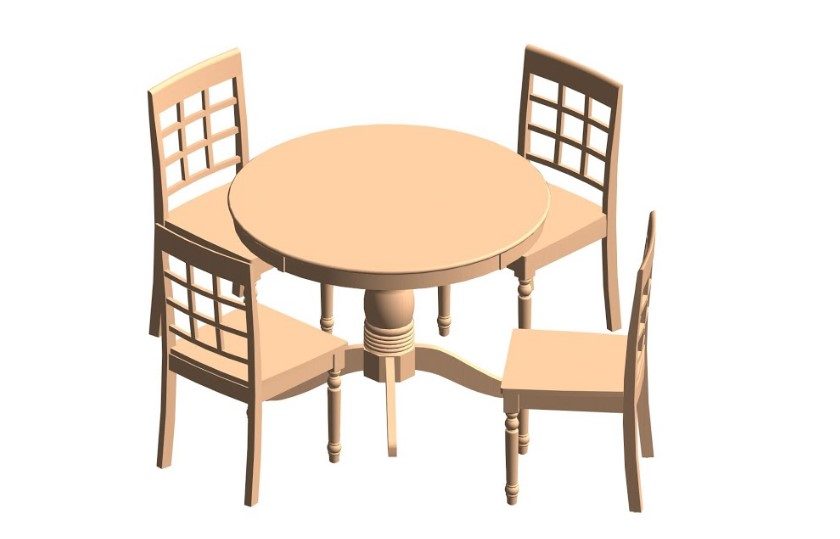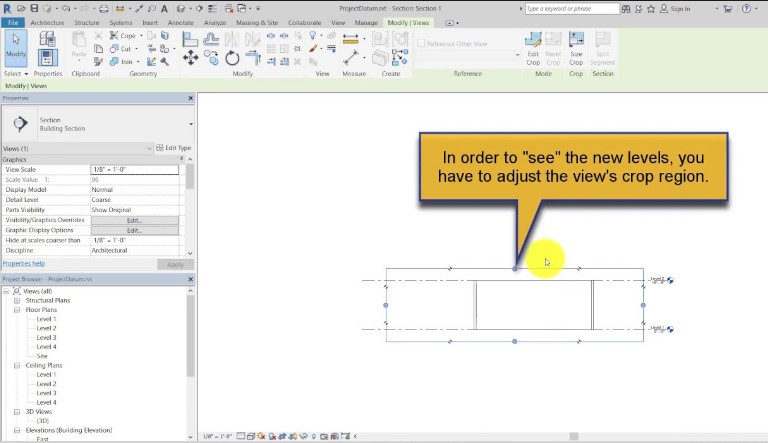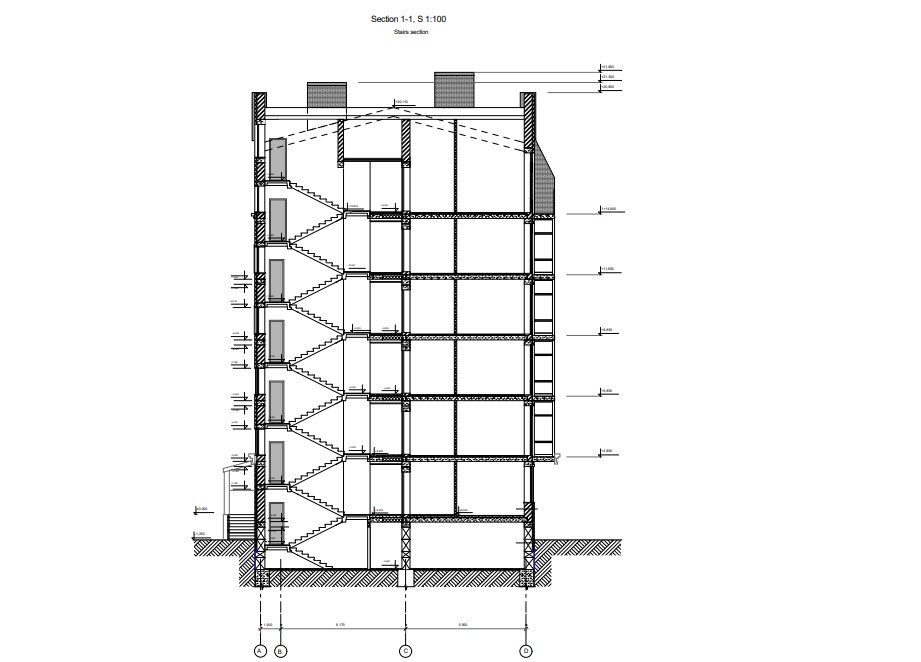REVIT FAMILIES: 4 MAIN TYPES OF ARCHITECTURAL CAD ELEMENTS

Revit families are indispensable elements of architectural 3D modeling and construction. They help to develop projects in detail and get realistic visuazalition of architectural models for both presentations and designing process.
An architect received a large-scale order from a client that requires the development of a building complex and an environment around it. Such a complicated project is very hard to present in a clear way to an untrained person, so the architect decided to get realistic 3D models of buildings developed. However, the architect has never worked with CAD modeling services and doesn’t know anything about them. He’s heard about Revit families from colleagues many times but has only used CAD drawings before. That’s why he started to Google search some information, though the results showed him only sites for downloading ready-made 3D families. All in all, the architect still wants to figure out what is Revit modeling and what families he needs for his projects before contacting a CAD modeling studio.
ArchiCGI has been providing CAD modeling services and developing family creation for many years, so we can help to learn everything about Revit families and their benefits. Find out what types of CAD architectural elements exist and how they can be used in a project.
#1. Model Elements

Model elements of Revit families help to create the geometry of an architectural project and fill a 3D construction with objects. This type includes the majority of 3D models for downloading, both custom and ready-made. Revit model elements are divided into two subtypes – host and component elements.
Host elements support the structure of 3D buildings and other model parts. These are built-in-place constructions such as walls, roofs, floors, ceilings, stairs and ramps. Component elements are every object an Architect wants to put in the main Revit construction. They include host-based objects which are doors and windows, as well as freestanding parts such as furniture, decor objects, other 3D specialty items. Moreover, freestanding elements of Revit families are widely used by Manufacturers to order custom 3D models of their products. Thanks to this, Architects can use specific furniture models and decor objects made by certain brands for project visualization, and then hire chosen Manufacturers as contractors for the construction process.
#2. View Elements
This type of families is a tool of the Revit interface which allows to interact with other project components during the modeling process. View elements are a foundation of any architectural or engineering project, as they provide the most detailed information about dimensions and layout. Among these Revit families, there are plans and schemes, such as 3D views, floor plans, ceiling plans, elevations, sections and schedules. Some of Revit view elements can be changed during modeling process, for example, 3D views, and others are unchangeable CAD project files that are used as guides such as different plans.
Want to know more about CAD services our studio provides? Check out this archive with projects examples and learn more.
#3. Datum Elements

These elements of Revit modeling services are non-physical and create a context for a project. They help to define limits, extents and provide guidelines for other aspects of a project. Datum Revit families include levels, column grips and reference plans, for instance, architectural and shop drawings. 3D Artists use Revit datum families during modeling process in order to simplify it and ensure the accuracy of the whole work. Besides, Revit families of this type can’t be edited and are not visible after the project is finished because they serve as a helping instrument only.
#4. View-Specific Elements
These Revit families are 2D components that indicate and explain other elements of a project. During working process, they can only be seen in one view and can’t be automatically shown in another view unless 3D Artists copy-paste them. View-specific elements are divided into two parts – detail and annotation families.
Detail elements are 2D Revit families in real-size scale that are necessary for the flawless recreation of the smallest details of a project. They include detail lines, filled regions, masking regions, detail items and batt insulation. Annotation Revit families are all the symbols used in a project including text notes, loaded tags and dimensions.
Revit families are the basis for creating any architectural and engineering project in the 3D form. They are necessary to build a model of construction in detail and with absolute accuracy. Architect and Manufacturers who want to get the perfect implementations of their projects need to understand which families have to be included in the Revit modeling service and which ones are unnecessary for specific tasks. In addition, many of the Revit families can be ordered separately and inserted into a finished project. To create all the mentioned elements, CAD draftsmen require only architectural and shop drawings with all the data. As a result, they will create high-quality 3D construction with all the necessary Revit families included.
Wonder how much high-quality drafting services cost? Check out the examples of our real projects with pricing.
Want to implement your project as detailed 3D visual materials? Use our drafting services, Revit modeling and family creation and get high-quality 3D visualization of any architectural and engineering project.















Leave a Reply
Want to join the discussion?Feel free to contribute!