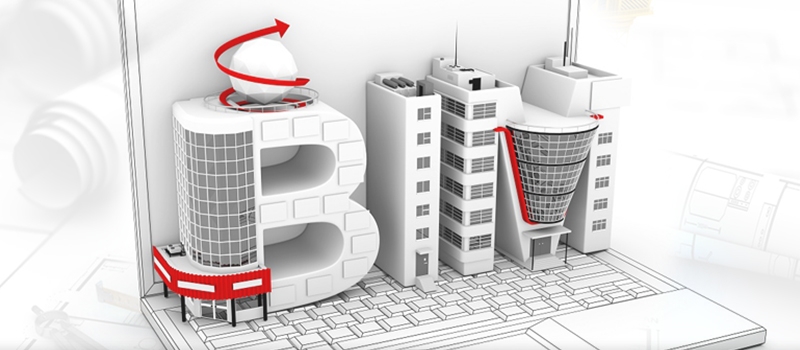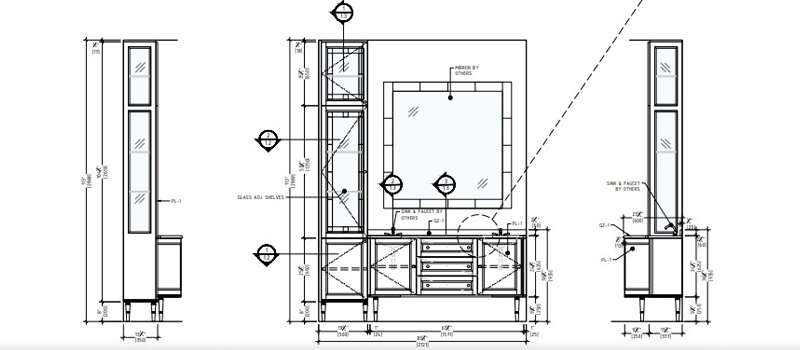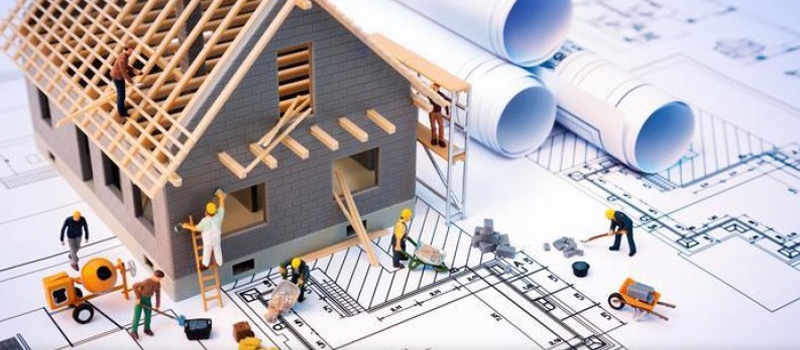BIM TECHNOLOGY: A PRACTICAL GUIDE FOR AEC PROFESSIONALS

The architecture and construction industries are changing fast. Clients expect speed, precision, and smart design. At the same time, project teams need better tools to manage growing complexity. Traditional 2D drawings and even 3D models are no longer enough.









