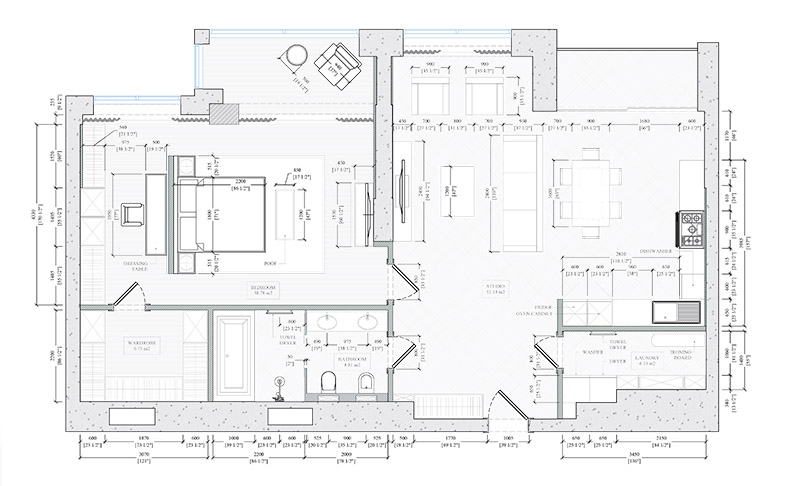CAD FILES: THE 5 MOST POPULAR FORMATS FOR SEAMLESS DESIGN AND COLLABORATION

CAD files are the foundation of modern design and engineering projects, housing precise 2D and 3D models that enable designers, architects, engineers, and manufacturers to bring their concepts to life with exceptional accuracy. Unlike traditional hand-drawn plans, which are prone to human error, CAD files offer a more reliable and efficient means of creating complex designs.
With a wide range of CAD programs available today, professionals can choose software tailored to their specific needs, from civil engineering to electrical planning. But with so many different programs, how can teams collaborate effectively when each program uses a different file type?
Our architectural drafting studio has compiled a list of the five most popular and universal CAD file formats that ensure seamless collaboration across various platforms. Let’s dive in!
#1. DWG
A DWG file is a type of CAD file used in AutoCAD that stores metadata and 2D or 3D vector image drawings. As one of the most widely used CAD file formats, DWG is a staple in the architecture, construction, and design industries. Updated several times, the most recent version was released in 2018. Newer versions of AutoCAD can open older DWG CAD files, but older software cannot open newer ones.
The greatest advantage of DWG CAD files is their compatibility with numerous CAD and 3D drawing programs, making it easy to transfer drawings between platforms. DWG CAD files are often regarded as the industry standard for technical drawings and blueprints.
#2. DXF
DXF, or Drawing Exchange Format, is a type of CAD file also developed by Autodesk to make sharing CAD files between different software programs easier. DXF format supports both 2D and 3D models, making them versatile for use in product design, architecture, and engineering.
A key benefit of DXF is its ability to facilitate collaboration between professionals using different CAD programs. For instance, an architect and a draftsperson can easily exchange their designs using a single DXF CAD file. Additionally, DXF CAD files can be opened in most vector graphic software, without installing special architectural drafting programs.
Want to know more about CAD services our studio provides? Check out this archive with projects examples and learn more.
#3. DGN

DGN is a CAD file format primarily associated with Bentley Systems’ MicroStation software, though it’s compatible with other CAD applications as well. DGN CAD files are commonly used to store 2D and 3D design data, including drawings, models, and geometric representations. These files are often utilized in large infrastructure projects like roads, bridges, and power plants.
Much like Autodesk’s DWG format, DGN is widely used in civil and infrastructure engineering projects. MicroStation users, along with professionals using other design tools, rely on DGN CAD files for multi-disciplinary collaboration.
#4. RFA
RFA is a CAD file extension used in Autodesk Revit Architecture. Revit projects rely on files structured around “families,” which are organized components like doors, windows, furniture, and structural elements. RFA CAD files allow these elements to be reused consistently throughout a project.
There are two types of Revit families: system families, which are integrated into the Revit model, and hosted families, which can be stored externally and reused across different projects. RFA CAD files contain not only the geometry of objects but also BIM data, including dimensions and materials, ensuring that projects maintain accuracy and consistency throughout the modeling process.
#5. PLN

PLN files are a type of CAD file used by Graphisoft ArchiCAD, a BIM software for architectural design. PLN CAD files store all model data and views generated by ArchiCAD, much like RVT or DWG in Revit and AutoCAD. However, unlike other CAD files, PLN only stores the insertion points and dimensions of objects, while the full 3D rendering is stored in separate GSM files.
This separation allows for efficient file management in large architectural projects. Though primarily used in ArchiCAD, PLN CAD files can be exported to other formats, ensuring compatibility with a wide range of design software.
The majority of these CAD files are universal and can be opened in most major architectural CAD programs. They also export easily to other software, enabling smooth communication and collaboration between teams across different disciplines. In many cases, these CAD file formats can be opened without dedicated CAD programs, making them accessible in vector graphic software as well.
Wonder how much high-quality drafting services cost? Check out the examples of our real projects with pricing.
Need professional, precise CAD drawings for your project? Our drafting services deliver top-quality blueprints in any format you need!
















Leave a Reply
Want to join the discussion?Feel free to contribute!