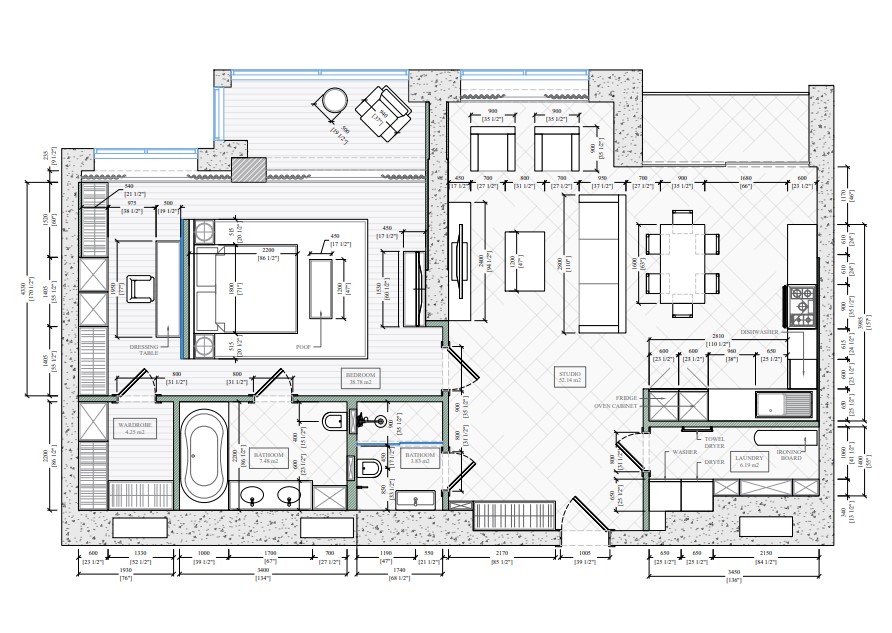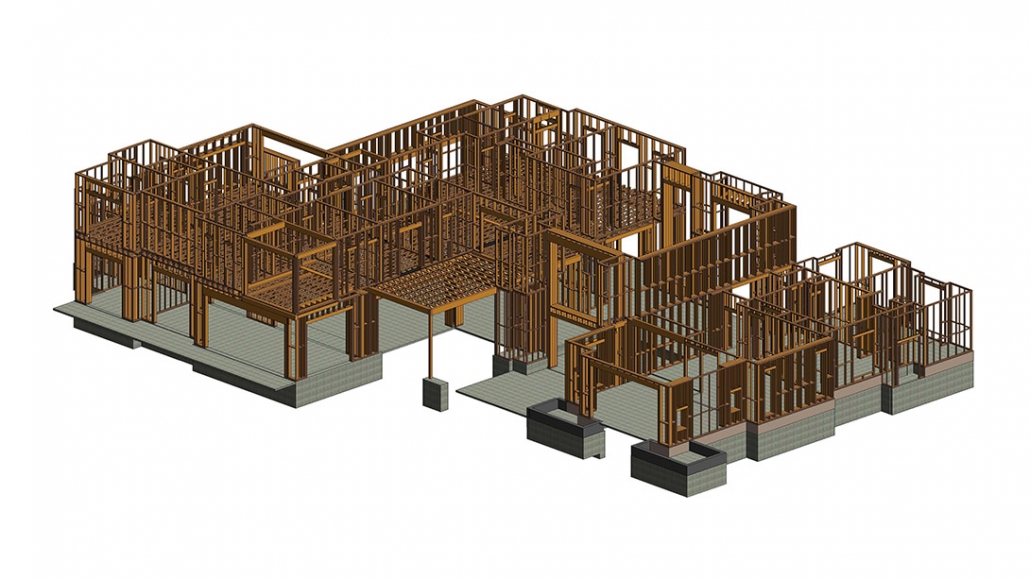ARCHITECTURAL CAD SERVICES: 2D OR 3D?
Architectural CAD services quickly became go-to options for rapid developing of construction projects as well as successfully presenting them to clients. Both 2D drawings and 3D modeling offer high-quality materials that can effectively support and present ideas and plans, but how to choose between them?
An Architect took on a large-scale project from important real estate developers. He doesn’t have much time before the presentation due to strict deadlines and the busyness of the clients. That’s why the Architect wants to find the most accurate yet visually pleasing materials as soon as possible and impress the developers. For this purpose, he would like to try BIM services for the first time but is not sure that it could be done in time. On top of that, it will cost much more than architectural drawings. What if the project will not be approved and he will lose this money? At the same time, even if 2D drafts seem a safer choice in terms of time and investment, who guarantees that the clients will understand and appreciate his architectural ideas just by looking at the drawings?
Any big CAD company offers both drawings and BIM, which can solve all the problems an Architect has during the development of a project. But how to define what service is better for a certain task? To find answers to the burning questions, read our comparison of 2D and 3D CAD based on several key categories.
#1. Accuracy and Details
Architectural 2D drawings contain not only dimensions of a property, but also the layout of basic building structures such as electricity, pipes, ventilation, etc. The standard package of drafts includes a scheme for every supply system in detail. In addition, CAD drafting services often provide a plan legend with all vital symbols for the main construction elements.
3D CAD focuses more on the visual component of a project than on the accuracy of the data. Such architectural CAD services as 3D floor plans and BIM are basically isometric views of the drawings, which turn flat plans into a clear visualization for non-professionals. Even though 3D CAD projects also can display the measurements, it has to be specifically required by clients’ in a brief.
#2. The Speed of CAD Services

2D CAD services provide drawings much faster than their 3D versions. Moreover, when it comes to references, the only information draftsmen need are accurate measurements of a building. Hence, in the case of strict deadlines for project development, 2D architectural services are more reliable.
3D CAD tasks can take up to several weeks, depending on the complexity of the architectural design. The whole BIM process includes both modeling and rendering, which requires at least twice as many efforts. On top of that, more realistic texturing and 3D rendering is going to add to the average turnaround time.
Want to know more about CAD services our studio provides? Check out this archive with projects examples and learn more.
#3. The Price of Architectural CAD Services

Architectural CAD drawings are more budget-friendly than 3D services, if only because they require less time, which cut hourly payment as a consequence. 2D drafting specialists also don’t need many references except for dimensions and sketches, so Architects don’t have to order CGI and send material samples. However, the price of architectural 2D CAD depends on the complexity of a project, which means every additional view increases the overall cost.
In contrast, 3D CAD services go through several processes simultaneously on top of the creation of basic drawings. Therefore, the price for CAD BIM includes the cost of modeling and rendering, which increases the standard payments for drafts by three times. On the other hand, if an Architect provides such references as ready-made manual drawings and 3D models, the total price decreases in proportion.
#4. The Importance for Contractors
2D architectural CAD drawings are indispensable for the construction process as contractors plan their every step based on the technical information about a building. Drafts provide an accurate display of Architects’ ideas that can be used as a guide to implementing them safely and effectively. Moreover, it is impossible to even obtain permission for construction without verifying all the plans in the state organizations.
3D and BIM architectural CAD services are not as important because Architects can conduct the construction process without them. Many experienced contractors still work without any involvement of CGI. However, most forward industry leaders are already using 3D technologies because they simplify and speed up the work of builders. For example, VR and AR apps require BIM objects for laying them on top of real structures to show contractors next steps in progress. Also, the advanced rapid prototyping fully depends on the 3D printer technology, which allows printing ready-to-use construction pieces instead of slowly building them.
#5. Marketing Value for Project Presentations
2D drawings ensure clients that an Architect goes through meticulous preparation for a project and provides all the necessary technical details. However, not everyone is architecture savvy and can take apart professional construction drafts. In this case, CAD drawings can be not enough on their own to persuade clients to choose the Architect for their goals.
On the other hand, 3D CAD services are perfect for a presentation because they visualize all architectural ideas in a clear and spectacular way. BIM displays drawing results in three-dimensional images but adds to it realistic elements like materials, textures, and lighting. The most updated 3D CAD software even allows creating 3D live tours inside BIM constructions, which is equally immersing and self-explanatory for clients at a project presentation.
The choice between 2D and 3D architectural CAD services highly depends on the goals, time, and budget of a project. But why give up one thing if Architects can choose two options at the same time? In the end, both of these services go hand in hand. BIM cannot be created without drawings, while 2D CAD drafts can be installed directly into 3D software as the base for architectural 3D models. Moreover, if 2D CAD is the foundation of the construction work in general, then BIM is the most effective tool for marketing purposes.
Wonder how much high-quality drafting services cost? Check out the examples of our real projects with pricing.
Want to improve the preparation and development of your architectural projects? Use our CAD drafting services and get 2D and 3D materials that will become a solid foundation for all your ideas.

















Good article with an excellent way of presentation. Keep it up. Thanks for sharing.
Thanks for the detailed explanation of the difference between 2D and 3D because sometimes the understanding is wrong so the understanding of the explanation is confused. I should have explained it well. So thanks again for this blog I am a little enlightened.
Your very own commitment for getting the message throughout came to be rather powerful and have consistently enabled employees just like me to arrive at their desired goals.