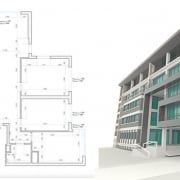FURNITURE SHOP DRAWINGS: 5 WAYS THEY HELP TO PRESENT DESIGNS FOR PROJECT APPROVAL

Furniture shop drawings are not only indispensable for furniture manufacturing but also very effective for design development. They can help recreate designers’ ideas in 2D graphics and get the approval of a project so that the production process would be much smoother.
A millwork studio received a manufacturing order for a unique wardrobe as part of an extensive design project. However, the designer sent only sketches and allowable dimensions. They asked a drafting company to develop a wardrobe design based on this info, add technical specifications, and present them with the final look. Previously, the specialists had worked only with big mass production companies. Such businesses usually provide ready-made shop drawings. Hence, the manufacturers don’t know how to present furniture design, emphasize its benefits with the help of the drawings, and get the designer’s approval.
Thankfully, furniture shop drawings are great not only for technical manufacturing purposes but can be a real helper in communication between a designer and contractors. Learn how CAD shop drawing services can make design development and presentation much easier and more effective.
#1. Showcase the Quality of Structure
Furniture shop drawings are the most reliable way to show the technical aspects of woodwork designs. CAD drafting can help to showcase the product structure and prove its solidity at the same time. More precisely, such blueprints display both a general view of an ordered product and the quality of its inner components.
In particular, a plan section of shop drawings depicts all parts of the product structure in detail and from different views – vertical, horizontal, cut, or top. These plans help show interior designers how an object is built and how it works. Besides, draftings allow them to examine the furniture construction in general as well as every separate part.
#2. Demonstrate Accurate Dimensions
More than anything else, furniture shop drawings are the most accurate demonstration of dimensions. They include the general size measurements of a product and also the proportions of each separate part. Thanks to these plans, a designer can ensure the dimensions meet his requirements and fit into his project smoothly.
Such shop drawings as a plan view and plan section enable designers to make all the necessary measurements of an interior. This way, they can confirm that the furniture piece fits perfectly in the room. It applies particularly to a plan view with the furniture layout. Based on the drawing, a designer can figure out the future arrangement and imagine how a particular item will look as a part of their interior design.
Want to know more about CAD services our studio provides? Check out this archive with projects examples and learn more.
#3. Itemize The Materials Used
Materials largely shape the look of a producе, that’s why accurately indicating them is a key for furniture design presentation. Millwork elevation drawings show all the information about the materials that will be used in production. They depict detailed data for each resource – the name, type and which part of the object it will be used for.
Elevation shop drawings allow manufacturers to confirm that all materials have been selected according to the designer’s requirements. They also leave a chance to make changes before the manufacturing process begins. What’s more, after the approval of furniture shop drawings, an interior designer will know the exact amount of materials they have to buy. As a result, there would be no shortage or excess.
#4. Show the Details of the Design
Furniture shop drawings allow one to study the design details and explore furniture fixtures more thoroughly. Such drafts highlight not only engineering specifications but details of the design and finishes of a product, too. It is a very effective way to agree on every part of a project with a designer and get their approval.
Detail drawings are ideal for examining even the smallest elements of furniture. Such drafts show every part of an object at an enlarged scale and from different angles. They also include marks with dimensions and materials for the tiny details, like bolts and nails, which help avoid mistakes during the manufacturing process.
#5. Display Furniture Functionality
Furniture shop drawings give a clear idea of product functions from an engineering point of view. With their help, manufacturers can prove their products’ usability and durability, which is no less important than the outside look. Thus, designers can verify that each project element will work exactly as they intended and fit into their brief perfectly.
For instance, elevation shop drawings demonstrate all functional possibilities of furniture models. If it’s a locker, the drafts show how drawers come out, or if it’s a sofa, clients can see how to unfold it, etc. Detail shop drawings help to examine the fastenings and mechanisms of products and understand how everything works.
Furniture shop drawings are an effective way to present projects to designers, get their approval for the design, or make adjustments before proceeding to the manufacturing stage. Thanks to these drafts, contractors can present a project in detail and agree on the standards and specifications. It will help convince designers that they chose the right company as well as make them believe in the successful result and professional implementation of their ideas.
Wonder how much high-quality drafting services cost? Check out the examples of our real projects with pricing.
Want your woodwork design development to be efficient and fast? Use ArchiCGI drafting services and get detailed furniture shop drawings that will get you approval from designers in the blink of an eye.

















Thank you for sharing!
It is great blog post. Helpful and Informative blog. I like it. Thanks for sharing it with us.