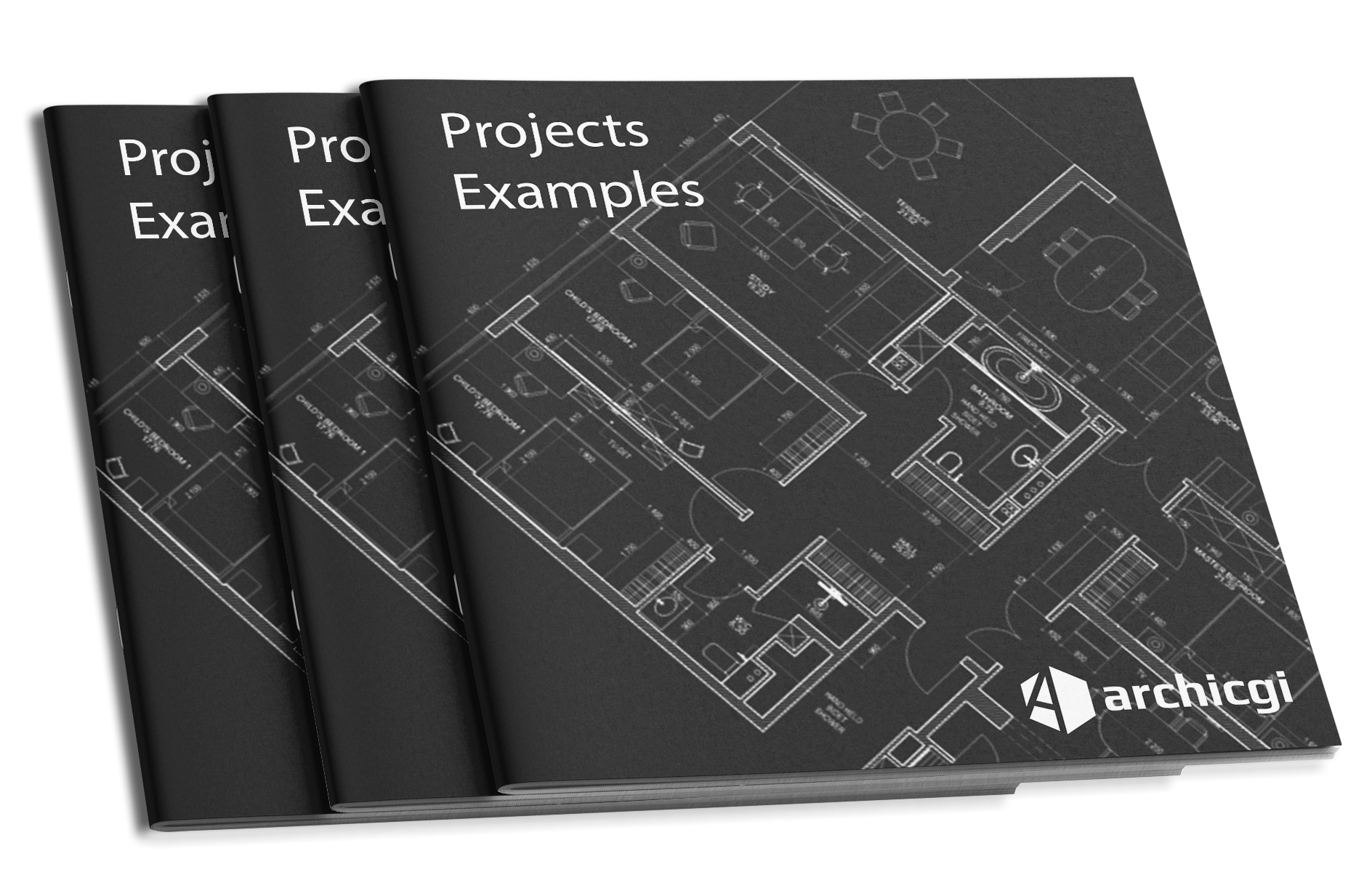ARCHITECTURAL CAD DRAWINGS: HOW THEY ASSIST MODERN DESIGN AND CONSTRUCTION

Architectural CAD drawings are detailed plans and diagrams that convey essential technical information about buildings. Used by architects, designers, and engineers, these drawings guide construction with accuracy and clarity.
While CAD software may seem like a recent development, its roots trace back over 50 years. The advent of computer graphics in the 1980s transformed the field, moving from hand-drawn designs with inherent limitations to digital tools capable of precise 2D and 3D renderings. Our architectural drafting studio can tell you all about how these advancements allow professionals to produce innovative and error-free designs. Read on to discover how architectural CAD drawings have revolutionized modern construction.
#1. Benefits of Using CAD in Architecture

Architectural CAD drawings bring unparalleled accuracy and precision to projects, ensuring that all technical specifications and dimensions are flawlessly detailed. Being fully digital, these drawings make it easy to include comprehensive technical data. Additionally, BIM (Building Information Modeling) software enriches architectural CAD drawings by allowing the integration of information such as insulation types, material quantities, costs, embodied energy, and detailed specifications.
Producing CAD drawings is far faster than creating physical technical drawings, significantly streamlining workflows. This efficiency enables architects and designers to handle more projects and automate repetitive tasks that would otherwise consume valuable time if done by hand.
Moreover, CAD software enhances collaboration among professionals. Architects and designers can easily share their architectural CAD drawings, making it possible to coordinate seamlessly and even co-edit the same project in real time.
#2. Key Features of Architectural CAD Software

A modern CAD program must include several key features to maximize its effectiveness. One essential component is the 2D and 3D drafting capability. While 2D drafting helps designers create floor plans, layouts, and initial drawings, 3D drafting offers a three-dimensional view of structures or objects, giving life to architectural CAD drawings and enhancing visualization.
The inclusion of automated or smart tools in CAD software further simplifies creative processes such as setting up designs, modifying shapes, and aligning objects. Unlike traditional drafting, these intelligent features make designing both faster and more intuitive.
Programs like Autodesk AutoCAD offer customization options that allow users to tailor the interface and install various plugins to match their specific workflow needs. These plugins not only enhance productivity but also help automate labor-intensive tasks, making architectural CAD drawings more efficient and versatile.
Want to know more about CAD services our studio provides? Check out this archive with projects examples and learn more.
#3. Common Types of Architectural CAD Drawings
Architectural CAD drawings come in various types, each serving a unique purpose. Examples include site plans, which provide an aerial view of buildings and surrounding areas, highlighting property boundaries, infrastructure, and landscaping details.
Floor plans show the building’s interior layout, including measurements, and can incorporate elements like electrical and plumbing systems; while traditionally 2D, 3D versions are becoming more common.
Elevation drawings present a straight-on view of the building’s exterior or interior from different sides, often showing cross-sectional details. As-built architectural CAD drawings document modifications made during construction, illustrating discrepancies between the original plans and the completed structure.
#4. Popular CAD Software for Architects

AutoCAD, launched by Autodesk in 1982, remains a staple in architecture and various engineering fields. Although it supports basic 3D modeling, it’s primarily valued for creating architectural CAD drawings and lacks BIM capabilities.
SketchUp stands out as an entry-level 3D modeling tool that is free and user-friendly, making it ideal for beginners. However, it’s not a substitute for professional 2D drafting or BIM platforms.
Revit is favored by engineers, architects, and contractors for its comprehensive BIM workflow and powerful 3D modeling tools, supporting all aspects of building projects, including structural, mechanical, and architectural parts.
ArchiCAD, developed by architects for architects, excels at combining BIM and 3D modeling. It is designed for seamless architectural CAD drawings and documentation, offering efficient collaboration and detailed modeling for complex workflows.
#5. CAD in Modern Architectural Practice

Architectural CAD drawings are vital in today’s architectural processes, especially with their integration into Building Information Modeling (BIM). BIM uses CAD data to create detailed, collaborative models encompassing all project aspects, from structural elements to material specifications.
These drawings also integrate with 3D rendering and virtual reality (VR), enabling realistic visualizations and immersive project walkthroughs that enhance client engagement and decision-making.
As the industry evolves, innovations like AI-assisted design, cloud-based collaboration, and real-time rendering are set to further enhance the capabilities of architectural CAD drawings, making design processes more efficient and collaborative than ever before.
In conclusion, architectural CAD drawings have transformed the field of architecture, offering precision, efficiency, and enhanced collaboration. From streamlining workflows and integrating with BIM to supporting advanced technologies like 3D rendering and VR, CAD has become indispensable in modern practice.
Need top-notch CAD drafting services? We’ll take care of drawings creation, digitalization, and Revit modeling.
Transform your architectural projects with our expert CAD drafting services. Contact our architectural drafting studio today to bring your vision to life!













Leave a Reply
Want to join the discussion?Feel free to contribute!