RESIDENTIAL ARCHITECTURAL DRAWINGS: 5 FUNDAMENTAL VIEWS

Having CAD services at hand accelerates the designing process of a project and simplifies the whole construction planning. Without approved residential architectural drawings, nor architects, nor developers can start executing the project. They also can’t estimate the cost and material consumption accurately, as well as plan all stages of construction. Even the tiny error in the calculations can cost too much — starting with the waste of resources and ending with cracks in the foundation.
But what if an architect doesn’t have enough draftsmen in their studio to manage large-scale projects? In such cases, outsource drafting can become the best solution and eye-opening experience for architects. Well-reputed CAD studios not only have big drafting teams that work fast – their specialists have an engineering background and years of expertise.
So what kinds of drafting they can provide for residential architecture? Surely, there are various types of them but let’s take a look at 5 key views of architectural drawings and learn how professionals create them.
#1. Plot Plan
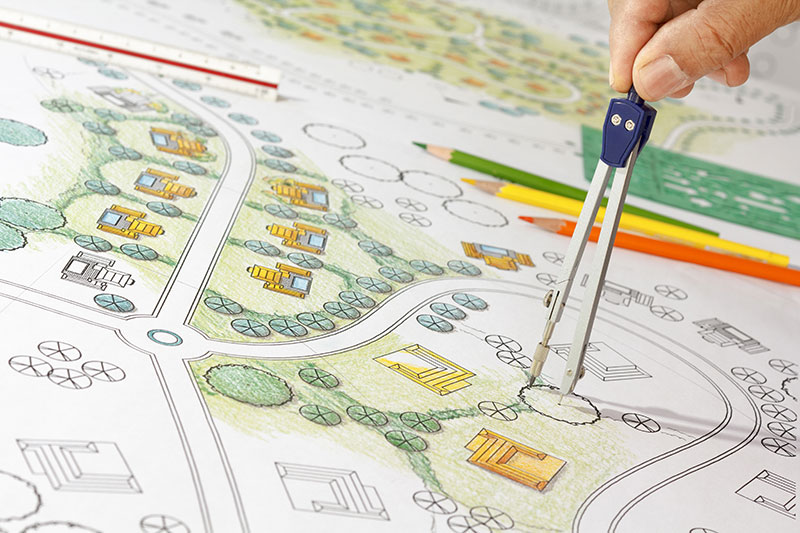
A site plan or a plot layout is the very first drawing draftsmen work with. It depicts the area where the construction will take place and requires meticulous drafting. CAD specialists must depict all the above-ground buildings in the area where the proposed house will stand, along with all the roads, paths, parking, landscaping, etc. After that, they draw the future footprint of the house in detail, including all decks, extensions, sheds, swimming pools, and so on.
Architects need a site plan to understand how this project fits into the allocated area and outline proportions of the building. Also, a plot layout must be examined and approved by an official from the urban planning service or local communal committee. If they reject the drafts, investors won’t get the official permission to start the construction. Moreover, an architect will have to pay penalties if this happened due to a mistake in drawings. Therefore, a plot layout has to be flawless and made by top professionals.
#2. Floor Plan
Now draftsmen proceed to floor plans for each level of the building. Floor layouts show how big the parking area is, how spacious living spaces are, how much of the public or common zones the building has, and so on. A floor plan is important not only for the construction itself but it’s also vital for planning the budget. Thanks to this type of residential architectural drawings, the financial and construction departments will be able to estimate the construction and carefully plan all the stages.
Speaking of multi-storey architectural projects, architects have to provide floor layouts of all the apartments. Without them, investors won’t approve the project and the sales department won’t be able to sell properties — thus, the project won’t get the green light. To sum up, a floor plan is a basic draft that serves as a foundation for all next architectural CAD drawings.
#3. Elevations
An elevation draft provides a view of the building from one side — it is also called the facade view. Such residential architectural drawings showcase the height of the building and all the architectural elements placed along the vertical axis. Obviously, they are simply impossible to see on horizontal-viewed floor layouts.
Draftsmen have to make elevation for all building facades. They put down in detail the heights of each architectural element – the porch, windows, doors, roof, etc. Also, CAD specialists draw carefully all the decorative features, such as moldings, cornices, columns, sculptures, etc.
#4. Sections
A section blueprint is one of the residential architectural drawings that is extremely important for builders and engineers. Sections show all the levels and heights of the residential building in a cut-out view. In this type of drawing, all spaces are placed one on top of another — from a basement and underground parking, up to living quarters above, then an attic on top. Based on sections, engineers will be able to calculate elevators and other mechanics, electric, fire safety and water systems, etc.
Traditionally, draftsmen make several sections on the axis. It’s the only way for them to not miss a single detail and provide accurate drawings that will become a foundation for engineering system layouts. Needless to say, architects must entrust this work only to professionals who have plenty of experience — particularly in residential architecture.
#5. MEP Layouts
MEP drafts are layouts for mechanical, electrical and plumbing systems that are simply crucial for residential projects. Construction specialists need to know where the electrical panels are, where pipes will pass, what is the ventilation system layout, and so on. Good MEP planning allows engineers to prevent conflicts within the residential utility systems, avoid expensive rework, as well as shortages or surplus supplies.
Usually, drafters put such drawings on several sheets and make them as detailed as possible. Only then engineers and construction experts can use them for project implementation. No doubt, that any mistake is these types of residential architectural drawings can lead to systems’ overload, breakdown, and even cause a fire.
Overall, there are more than 5 types of residential drawings, but these are the fundamental ones. Moreover, you can draw any other detailed blueprints based on them. That’s why architectural drafting and design for residential construction should be accurate and done by CAD professionals. Otherwise, all stakeholders will take serious financial and moral risks and the whole construction will be up in the air. Thus, make sure you work with a CAD studio that has draftsmen with engineering background and years of experience.
Searching for professional outsource drafters for your residential architectural drawings? Try our drafting services and we will make accurate drafts of any type and complexity for your project.
Wonder how much high-quality drafting services cost? Check out the examples of our real projects with pricing.


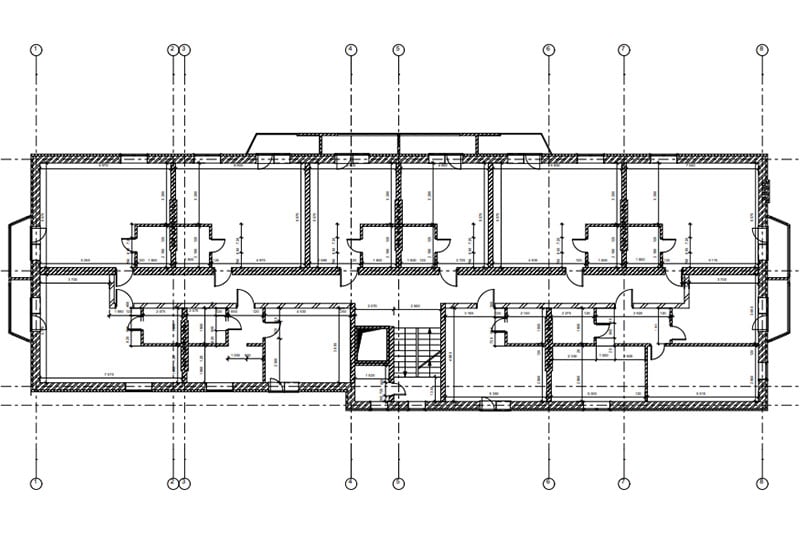
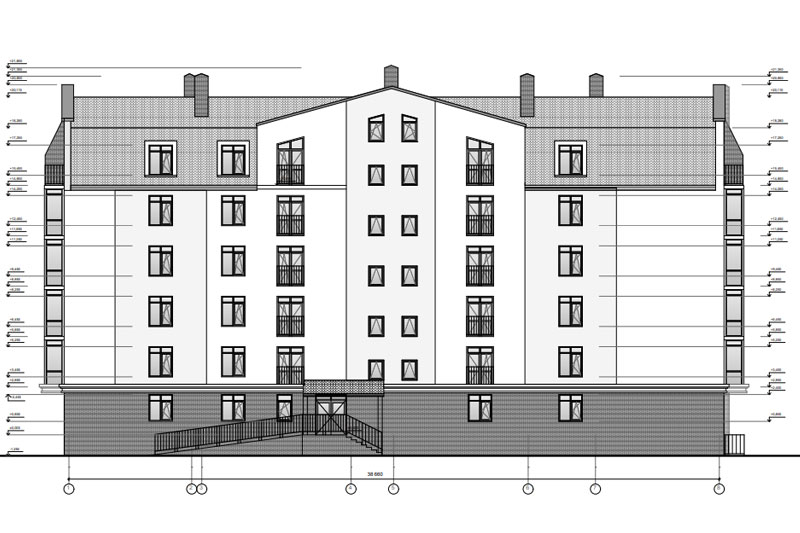
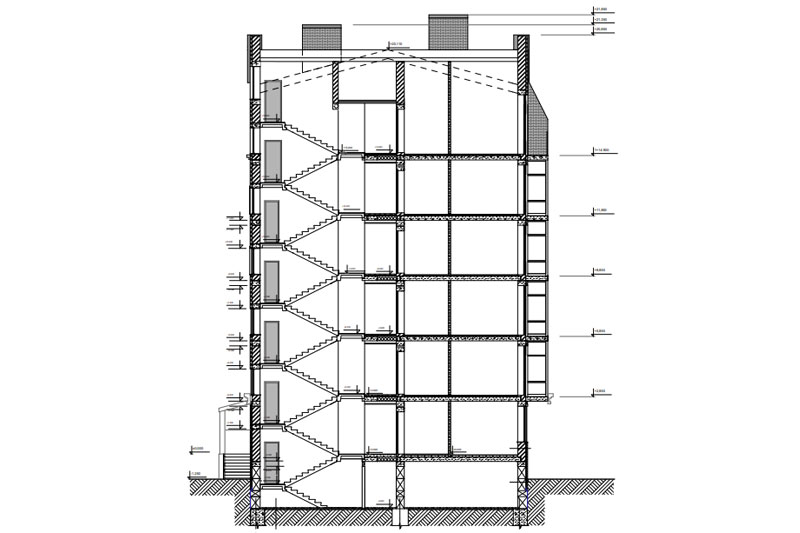
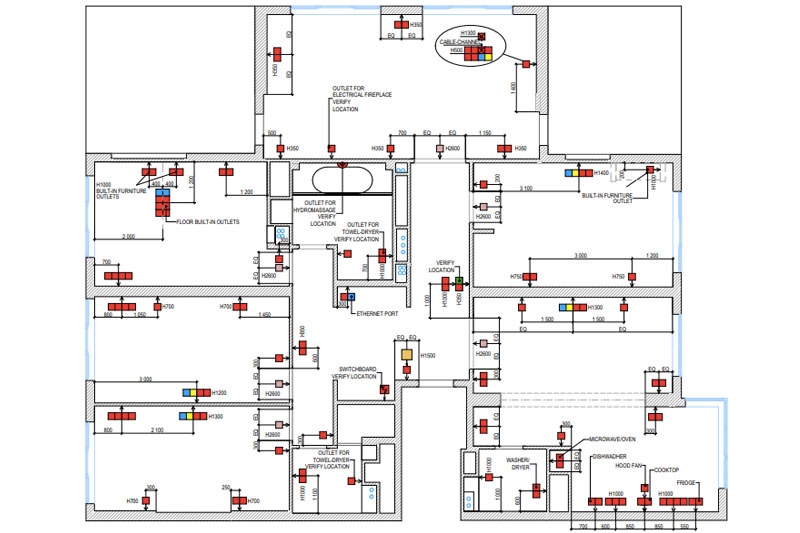










Thanks for mentioning that section blueprints are essential for the architect to work with builders and engineers. My sister and her husband want to hire an architect to design a mid-size modern-style home for their family. Asking about section blueprints should help them find an experienced architect who’ll be easy to work with!