REAL ESTATE HOUSE PLANS: HOW TO USE THEM FOR PROPERTY LISTINGS
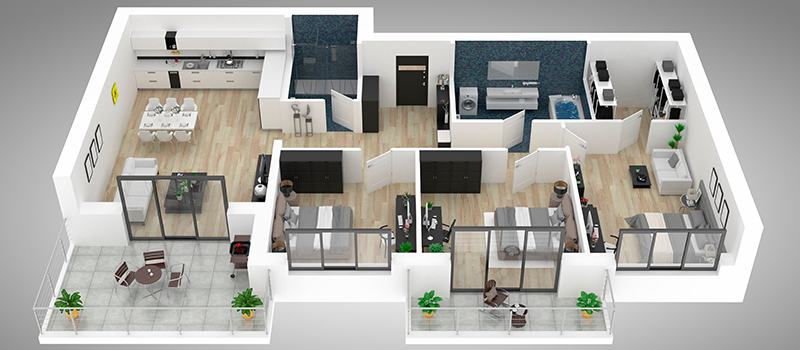
Facing extremely strong competition on the real estate market, realtors are constantly looking for ways to stand out among competitors. Their goal is to provide more value for prospects with high-quality informative visual materials. And, ultimately, boost property sales, of course. This is why many of them choose to include real estate house plans in their listings.
Now, this is, undoubtedly, a great tactic. But simply posting scans of existing house plans from property documentation is not enough. One must make sure that all the visuals used for the listings are attractive and easy to understand. To ensure that, a realtor might want to consider using the services of a specialized drafting studio. But how does one know what types of house plans they need and how to use them for the listings? Well, let’s find out!
#1. Order House Plans from a Professional Drafting Studio
Usually, original real estate house plans that are part of property documentation are full of technical details. This makes it hard for prospects to read them. However, there is a convenient solution to this problem, and it’s computer-aided drafting. A professional CAD studio can design a simplified version of a house plan specifically for a listing.
Using original real estate documentation, even if it’s on paper, a drafting specialist can recreate a house plan digitally with impeccable precision. Then, they can add colors, textures, captions, and dimensions to make it easier for prospects to understand the plans. For instance, colors and captions are great for separating different rooms visually. And textures like parquet, tiles, and masonry help to showcase interior and exterior finishes.
#2. Add Possible Furniture Layouts to the Plans
Furniture layouts are another kind of real estate house plans that can grab and hold a potential buyer’s attention. They feature professionally arranged interior items, scaled according to the actual property measurements. Plus, CAD specialists have access to whole libraries of high-quality objects, such as furniture and home appliances. So, it’s possible to make such plans quite detailed and attractive.
The main purpose of furniture layouts is to show prospects what a property can look like when it’s furnished. This way, they can immediately picture themselves in there. Moreover, those layouts continue to be helpful when prospects start developing their own ideas for the interior. For instance, after a successful property tour.
Want to know more about CAD services our studio provides? Check out this archive with projects examples and learn more.
#3. Include Site Plans for Larger Properties
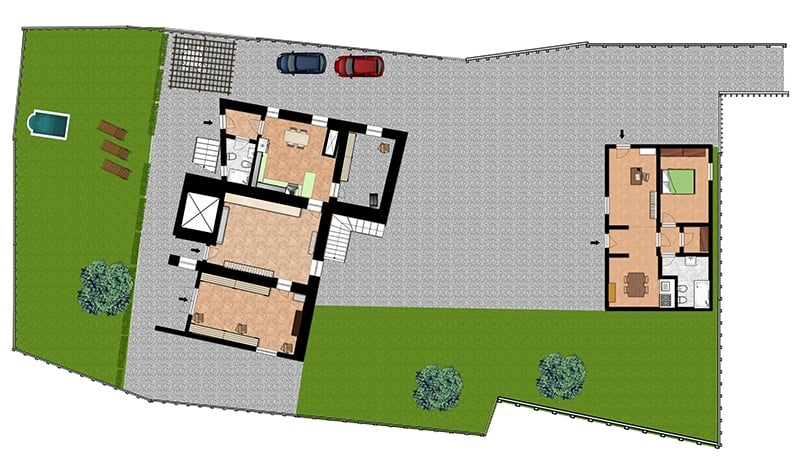
Site plans are essential for real estate with large territories surrounding the main building. There can be gardens, guest houses, sheds, gazebos, swimming pools, etc. Naturally, such things make great selling points. Therefore, a realtor needs proper floor plan drafting materials to tell prospects everything they must know about a place.
Site plans show the whole premises in correct proportions. They can also be colored so that it’s easier to make out landscape elements, structures, and other areas. This makes them not only informative but visually appealing as well. Overall, adding this kind of real estate house plans to listings can make any place look sublime.
#4. Combine House Plans with Photos
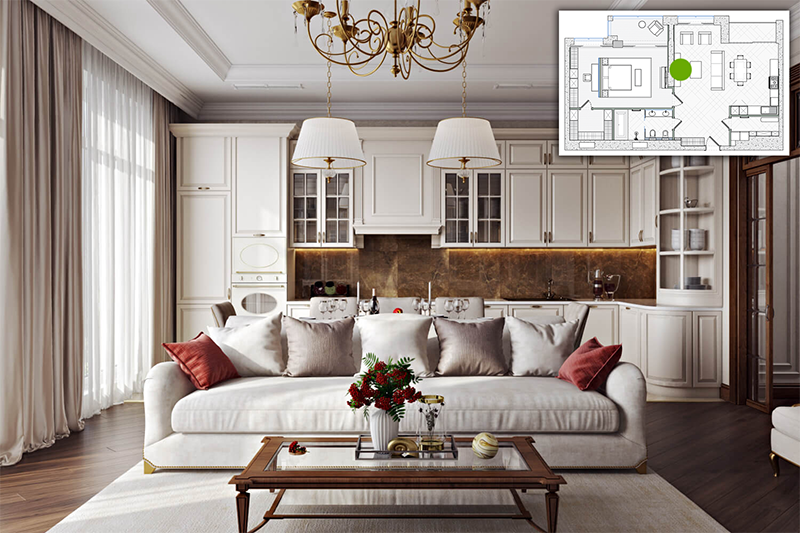
To provide even more value for prospects, a realtor can show photos with an indication of where they were taken on a house plan. It shows how spacious the rooms really are and gives more context about the flow of a place. Plus, this works equally well for empty properties and for those that are furnished or staged with the help of traditional or virtual staging.
A realtor can also use a combination of photos with real estate house plans for in-office property presentations. For instance, when prospects want to narrow down their options before they start visiting places in person. Or when they are not in the same area as the real estate. In such cases, informative visual materials can really help prospects make important decisions and relieve some of the stress. After all, buying a house is a huge deal for any of us.
#5. Use 3D Floor Plans
3D floor plans are just perfect for real estate listings. They look great and modern, and everyone can understand them. It’s also possible to texturize and color them, and to put furniture inside. In fact, they can feature complete interiors, even with decor items in place. Basically, such real estate house plans are roofless 3D models of buildings.
One cannot say that 3D floor plans are more informative than the others. However, they definitely make property listings stand out, taking them to the next level of professionalism. As a result, prospects will be more interested in the offer and have a greater trust for the realtor.
So, those were the most creative and efficient ways of using real estate house plans for property listings. If it seemed a little too simple, that’s because it really is. The biggest challenge here is to find a good CAD studio to collaborate with. After that, a realtor shouldn’t have much to worry about. All they’ll have to do is manage waves of phone calls and messages from interested prospects.
Are you interested in using drafting services to boost your real estate sales? Contact us and get the most high-quality house plans for your listings in no time at all!
Wonder how much high-quality drafting services cost? Check out the examples of our real projects with pricing.
What is CAD?
In the context of architecture, CAD (computer-aided drafting) is the process of creating precise 2D and 3D drafts with specialized software. Such drafts can be used for construction, renovation, maintenance, and demolition of architectural objects.
What is a furniture layout?
A furniture layout is a house plan that features a realistic arrangement of furniture and appliances. It’s used to develop new or alter an existing interior design. Precise measurements allow to plan the flow of the space and purchase the necessary items in advance.
What is a site plan?
A site plan is an architectural draft that shows the main building with its surroundings. There can be additional buildings and structures, gardens, swimming pools, etc. It allows to better understand the dimensions and specifics of the whole property.
What is a 3D floor plan?
A 3D floor plan is a three-dimensional representation of a regular 2D floor plan. It often features a complete interior with all the furniture, appliances, and decor in place.


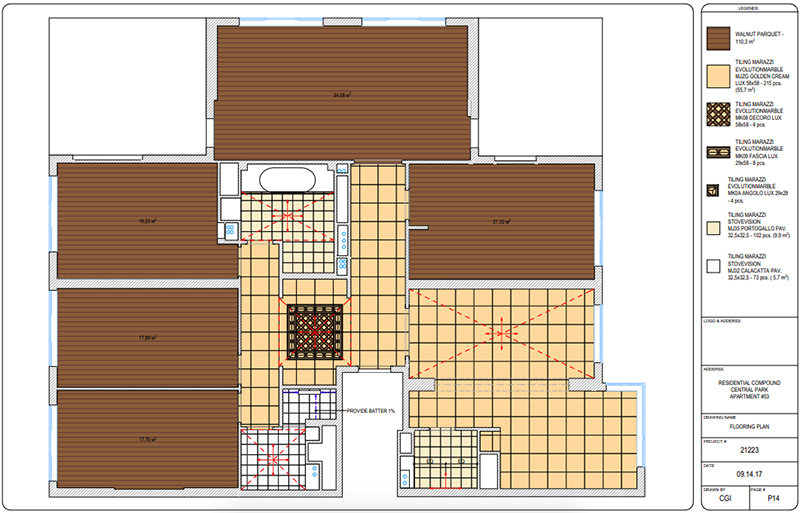
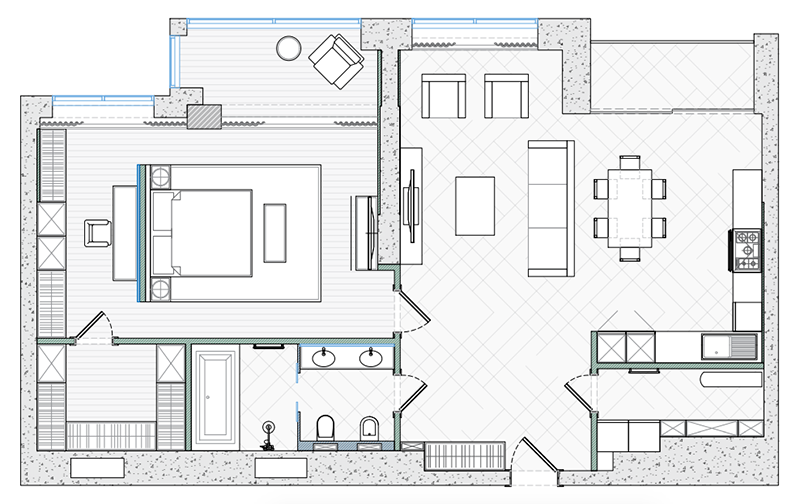













Leave a Reply
Want to join the discussion?Feel free to contribute!