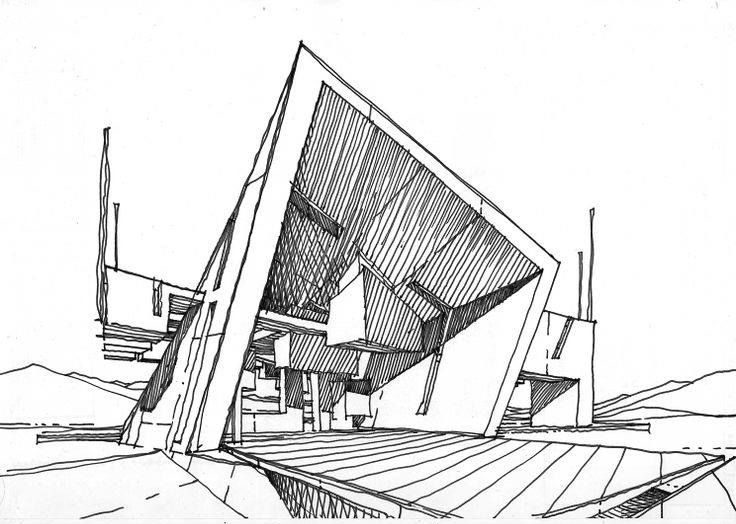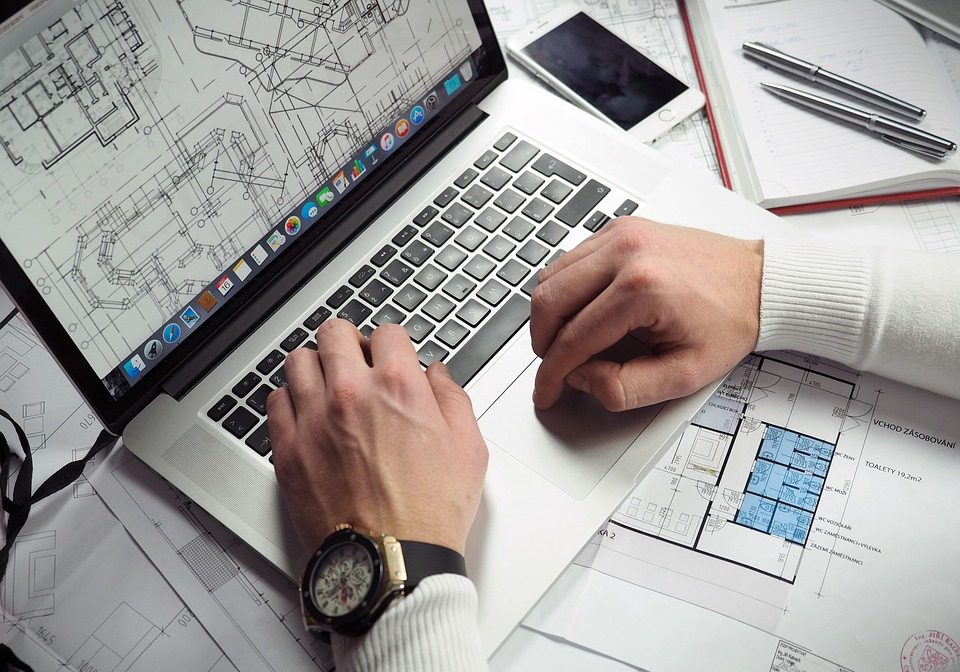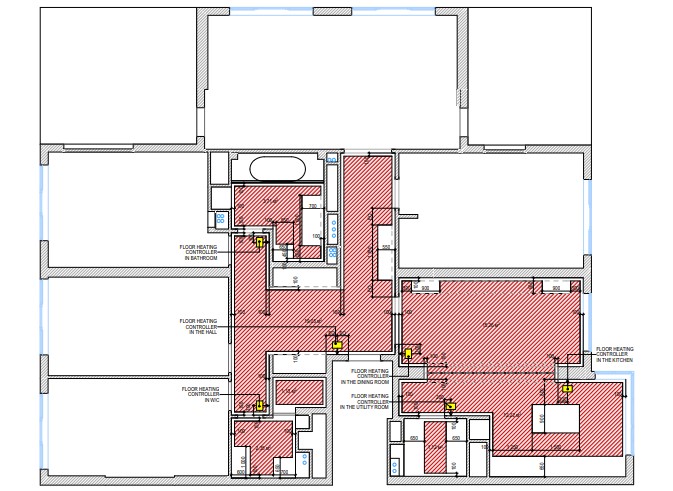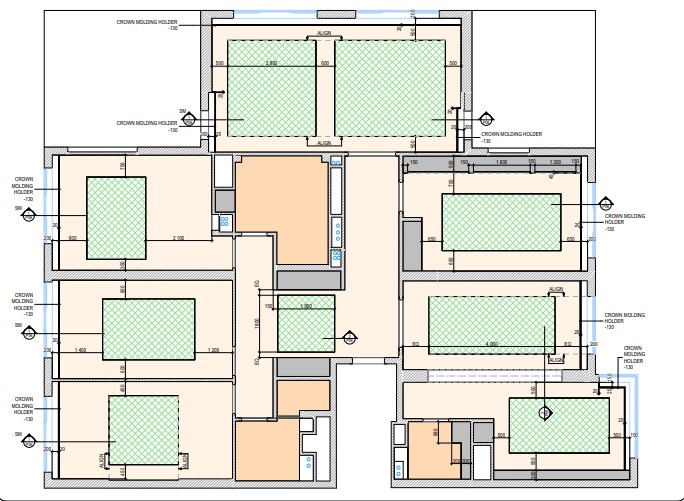CAD DRAFTING: 5 STAGES OF A SUCCESSFUL OUTSOURCE DRAWING PROJECT
CAD drafting provides easy and effective solutions for any kind of design and architectural projects. Outsource 2D drawing services help not only to save time but also cut the budget without losing high quality.
A design company got a new order that requires not only interior drawings but also furniture and millwork shop drafts. Even though the Designers have two in-house draftsmen, both of them specialize only in interior drawings and can’t do any other type. Now the company needs to find specialists in manufacturing CAD drafting very quickly due to coming deadlines. The problem is that Designers have never worked with an outsource studio before and do not know how the process of cooperation goes. Moreover, they don’t trust freelancers at all. How can they make sure that they will get the desired result while collaborating at a distance?
The design company should not worry at all if they will choose an experienced outsource CAD drafting studio. It provides the guarantees of quality and on-time results as well as regular updates on the progress. Learn how to start using outsource CAD services and ensure the best outcome of such collaboration.
#1. Creating a Brief

Making a brief is a mandatory step for each CAD drafting task as it determines how accurate the execution of an Architect or Designer’s ideas will be. A well-done brief includes the description of the tasks in detail, the creator’s goals, clear deadlines, required types of drafts and format for the final files, etc. All in all, the main purpose of setting a brief is to accurately explain what an Architect or Designer wants from the draftsmen and what result they hope to achieve.
#2. Sending References

Not a single CAD drafting project’s brief is complete without references on the basis of which specialists create accurate drawings. They usually include the scope of work, architectural or design sketches of the whole project as well as individual parts of it, manual drawings and blueprints. Architects and Designers can also send real estate photographs if CAD draftings are needed for an existing building or room. For more detailed drawings, one can send examples of materials that will be included in a project as well as BIM objects if a Designer or Architect works on their task in 3D software.
Want to know more about CAD services our studio provides? Check out this archive with projects examples and learn more.
#3. Monitoring The Process

After setting the task, the only thing an Architect or Designer has to do is follow a project’s progress. This includes evaluating intermediate results, checking parameters and other technical characteristics as well as estimating the overall quality of work. For this purpose, many big CAD drafting companies have online platforms that give their clients notifications about all updates of a project. For instance, ArchiCGI offers a CRM platform called Archivizer which is available on all gadgets and helps to keep in contact with the drafting team 24/7.
#4. Making Corrections
Upon receiving the first results, an Architect or Designer should check the drafts on their compliance with the brief. In case of any changes in a project or some noticed inaccuracies, it’s wise to make corrections immediately while the task is still in progress. For example, ArchiCGI studio makes the first two rounds of revisions free of charge as part of the same process. All the following adjustments, especially those that are made after the task is completed, considered as a new project with separate payment.
#5. Deciding On Format and Resolution
CAD drafts are incredibly convenient in terms of the variety of types and formats they can be delivered in. According to the standard, the final result can be sent in such formats as PDF, DWG, DWF / DWFx but more rare options are also possible. In addition, depending on how an Architect or Designer wants to present a project, he can choose the resolution and size of the final files – for A3 or A2 sheets, the bigger printed format, different digital devices, etc. Moreover, CAD drafting services often provide digitizing manual drafts in 2D, 2D in 3D, 3D in realistic live floor plans and so on.
CAD drafting is an effective service for any architectural or design project that must be completed with maximum precision and speed. The extensive possibilities of CAD services allow not only creating the highest quality drawings of any type but also digitizing manual drawings in 2D as well as 2D in 3D. All these options of CAD drafting significantly speed up and simplify the whole process without any efforts on an Architect or Designer’s part.
Wonder how much high-quality drafting services cost? Check out the examples of our real projects with pricing.
Want your projects to always be implemented as quickly and accurately as possible? Use ArchiCGI drafting services and get detailed and high-quality drawings for any type of task.















My husband’s uncle is wanting to hire a structural drafting service to detail the auto shop he wants to be built. It’s interesting to learn that a project uses a brief in the form of drawings to make the design using BIM or 3D software tools. It sounds like this process requires a professional, so it’ll be great if he can find a good structural draft company to hire.
It’s good to know that 3D software can be used to help make detailed draftings for a room or building. I think it would be more efficient this way because then everyone can see exactly how it should look. You can avoid any misunderstandings from traditional drafting.
I agree with you! This allows us to handle more complex details and issues while designing. This is referred as a pre-design stage. Off to share.