СOMPUTER-AIDED DRAFTING: 7 REASONS TO CHOOSE IT FOR INTERIOR DESIGN PROJECTS
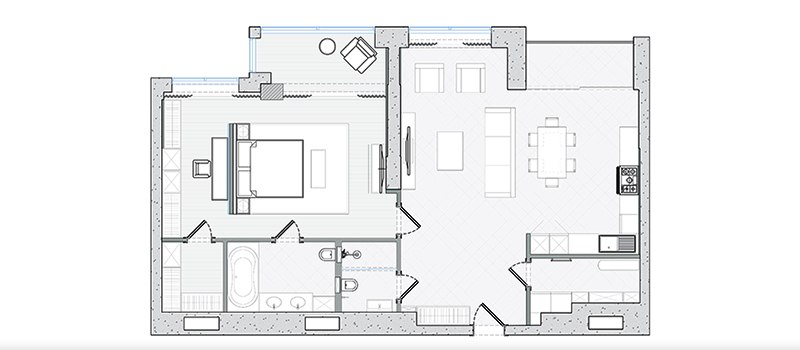
Interior design includes many technical issues, which are difficult to envision without a high-quality detailed draft. Many interior designers use sketches and hand drafts in their work to visualize and communicate their ideas. However, those are usually not precise and detailed enough. That can result in misunderstanding with the client and between different contractors. It can also lead to incorrect calculations regarding the budget, scope of work, types and amounts of materials to be used, etc.
Another thing about hand-drawn materials: they are difficult to work with when it comes to sharing them with multiple teams and entities involved in the development and construction process. Taking photos or scanning always means the loss of quality, and it may not be top to begin with. Making corrections to manual drafts is, obviously, not the best way to spend working hours as well. One can clearly imagine the disappointment when those materials require amendments and alterations after it took countless hours of great effort to complete them.
Luckily, there is a very practical solution to these problems – computer-aided drafting (CAD). Usually, it is done by a specialized CAD studio. Now, let’s learn 7 reasons why it might be best to choose computer-aided drafting for interior design projects over hand-drawn drafts and sketches.
#1. CAD Can Be Completely Outsourced

Drafting by hand takes a lot of time, because all the depictions of property and its dimensions must be accurate. One way to manage this process is to hire in-house drafting engineers. It allows to fully control their workflow, to be sure all the materials will be done on time, and to set particular quality standards.
However, it can be difficult to afford for interior design agencies to hire enough drafting professionals to work efficiently on all the projects. And even more so – in case an interior development specialist works independently, employing only a small team of assistants. Therefore, the possibility of outsourcing this process to a professional CAD studio seems tempting, since the designer will be able to get high-quality drafts for a reasonable price and in a short time.
#2. CAD Shows All The Utility Systems
Before any work begins, it is crucial to know where all the utility systems are located. Electricity, plumbing, heating, ventilation systems – everything needs to be considered before the interior design implementation. That may involve the relocation of certain systems, so the designer and the construction workers must make sure such relocation is possible and safe. Computer-aided drafting allows them to see all the utility systems in a building and the way they function.
Sometimes, it is necessary to get the special approval for some kinds of renovation works (for instance, reworking the whole electricity or water supply system). And highly detailed computer-aided drafts come in handy when persuading the relevant local agencies. This way, the latter will be able to assess the works planned to be carried out, to know that the designer understands all the intricacies of the process and that it poses no danger to other inhabitants nearby.
#3. CAD Lays Down The Plan For Construction Works
In most cases, a complete interior renovation includes massive replanning and, therefore, demolition of some walls and building of new ones. Here, computer-aided drafting allows to create absolutely precise drafts, which must be compared to existing blueprints to ensure the walls to be taken down are not load-bearing.
Because of their accuracy and high quality, computer-aided drafts also act as perfect guidelines for construction workers. Once the construction plan has been approved, there will be no need for them to go through it again with the designer, making changes and pushing the deadline.
Want to know more about CAD services our studio provides? Check out this archive with projects examples and learn more.
#4. CAD Demonstrates Furniture Layout
Computer-aided drafts demonstrating furniture layout are very important to show to the client, because they allow to see in advance where everything will be placed, in the right proportions. When looking at interior sketches, moodboards and furniture catalogs, one can forget the importance of negative space. Some people prefer having less furniture in favor of more open space, while others find that uncomfortable and like to surround themselves with various pieces of decor to feel cozy. And sketches are not always informative enough to give enough understanding of the negative space.
With this kind of CAD design drawings, the client will get an essential visualization of their future home. It is possible they will reconsider some design decisions once they see the furniture layout, and it’s definitely better to do that before all the furniture is bought.
#5. With CAD, It Is Easy To Correct And Share Drafts
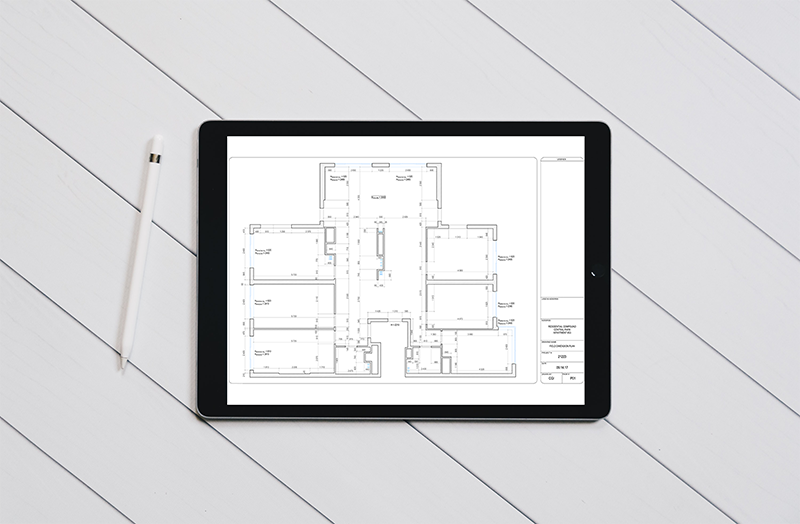
With hand-drawn drafts, it is difficult to make corrections once they have been completed. It is already a tedious enough process to do them for the first time, and nobody wants to correct anything on a piece of paper. Furthermore, human error is another important thing to consider. Anyone can make a mistake in calculations. Except, of course, a computer. So, it reasonably seems practical to delegate this kind of work to a professional digital drafting engineer and specialized software, which was literally created to do the math for us.
When the drafts are ready, they have to be shared with multiple contractors working on the project, which is another challenge for an interior designer. Computer-aided drafting provides not only better quality compared to drafting by hand, but also allows to get the results in multiple formats, whichever are convenient for the development and construction teams. Normally, the PDF format is the most popular, as it can be viewed on any device without any special software, and the files of very high quality are still lightweight.
#6. CAD Improves The Design Presentation

Computer-aided drafts make any interior design presentation look professional. It is extremely important because a presentation is the first step towards a potential cooperation between a designer and a client. No matter how amazing a project idea is, it won’t resonate with the client in case it is presented poorly. That is especially true in case the designer hasn’t been chosen yet and the first presentation is a contest that will determine the final choice.
With computer-aided drafting, it is much easier for the client to learn about the technical side of the process and to fully understand all the design ideas. They also help when the client has their own ideas, which were not considered in the initial design development. Basically, because with drafts as precise as computer-aided ones, it is possible to talk details already during the first presentation.
#7. CAD Allows For Clear Communication Between Different Contractors

Normally, an interior designer needs to communicate all the project ideas not only to the client, but also to the construction team, as well as to any other contractors that might be involved. Those can be manufacturers of custom design elements, furniture, doors and windows, and so on. Computer-aided drafting allows the designer to communicate their ideas clearly to everyone engaged in the project to ensure the highest quality of work and the accuracy of implementation of the design.
With computer-aided drafting, all the dimensions, calculations and technical details are absolutely accurate. This way, the scope of work, the time frame, the budget and the amounts of materials needed to complete the project are known in advance. So, the designer can plan the activities and be sure that everyone understands what they need to do and how exactly they need to do it. This means there will be no urgent calls from the site to tell that something doesn’t fit where it’s supposed to, that materials aren’t working together or that the work of utility systems has been disrupted. And the interior designer’s image won’t suffer any damage in the eyes of the client.
With all this said, it is clear that computer-aided drafting is a modern technological solution to the many problems interior designers often experience when working on a project. It allows even those without a big budget for drafting to get the top-quality materials for presentations and for further work with construction teams. Moreover, it is safe to outsource this entire process to a professional CAD studio, which leaves more time for the designer to be creative.
The absolute mathematical precision of materials created with computer-aided drafting allows to go into details with the client at the very first presentation. And with all the technical specifics known in advance, it is possible to give the client accurate time frames and budget estimates. Finally, the most important thing for a designer is knowing that all the design decisions will work and there will be no need to make any corrections in the middle of the process. Computer-aided drafting allows for just that – the knowledge that everything will go as planned. This also means there will be no significant delays that occur in case major corrections are needed.
Wonder how much high-quality drafting services cost? Check out the examples of our real projects with pricing.
Want to improve your design workflow with CAD services? Then contact our studio to get the most accurate high-quality drafts for your interior design project!


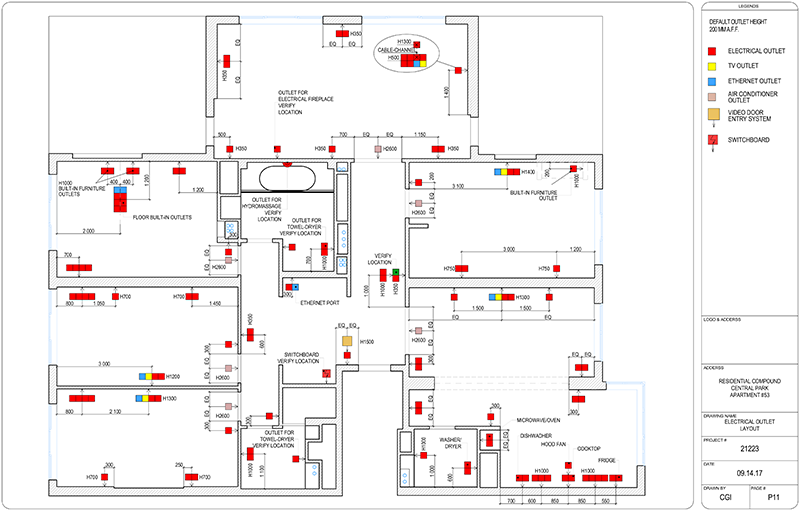
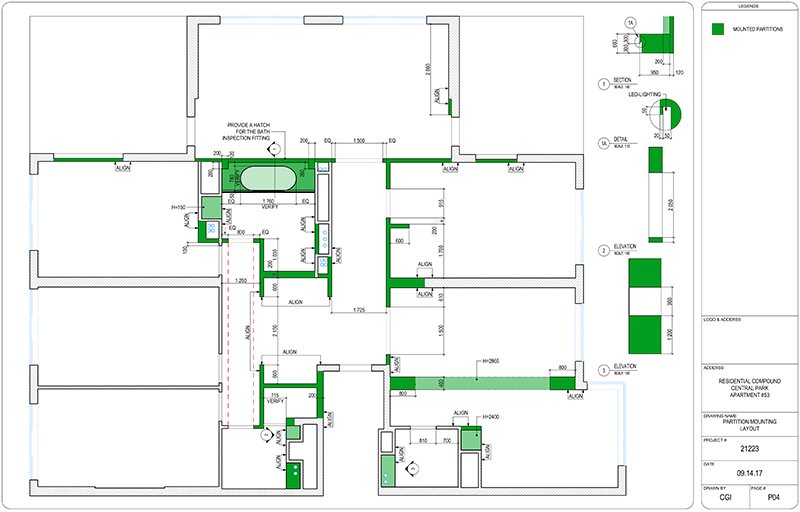

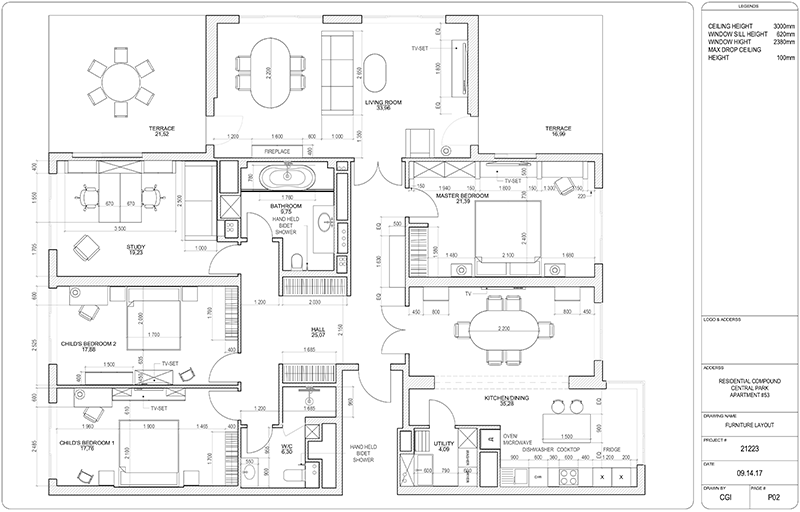










Leave a Reply
Want to join the discussion?Feel free to contribute!