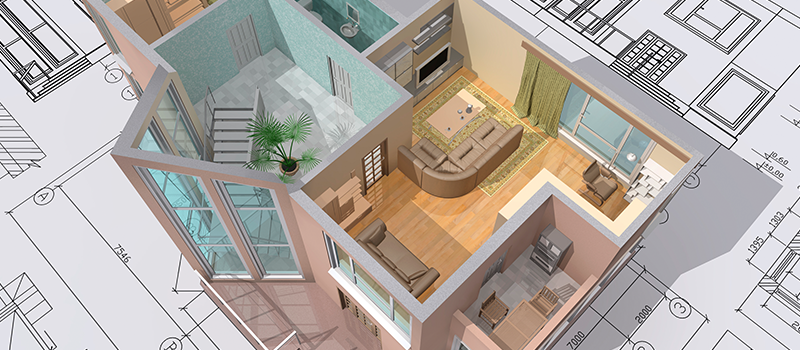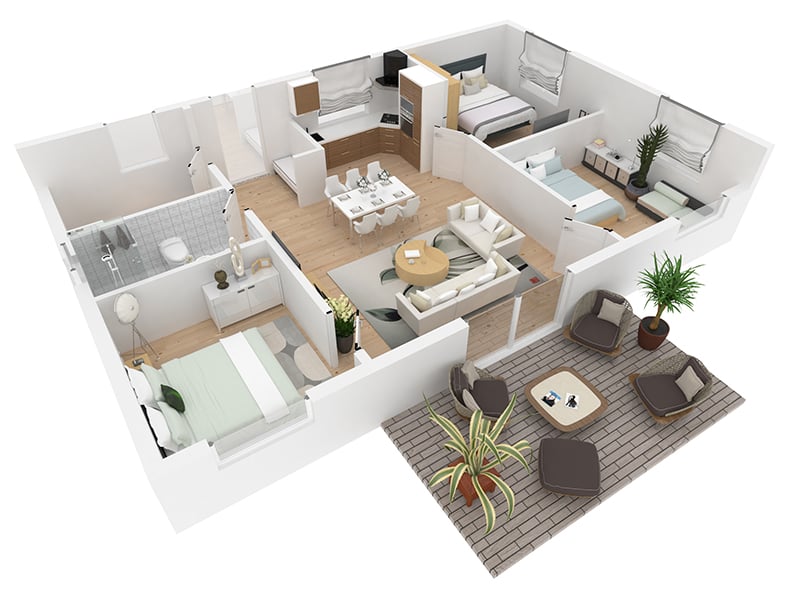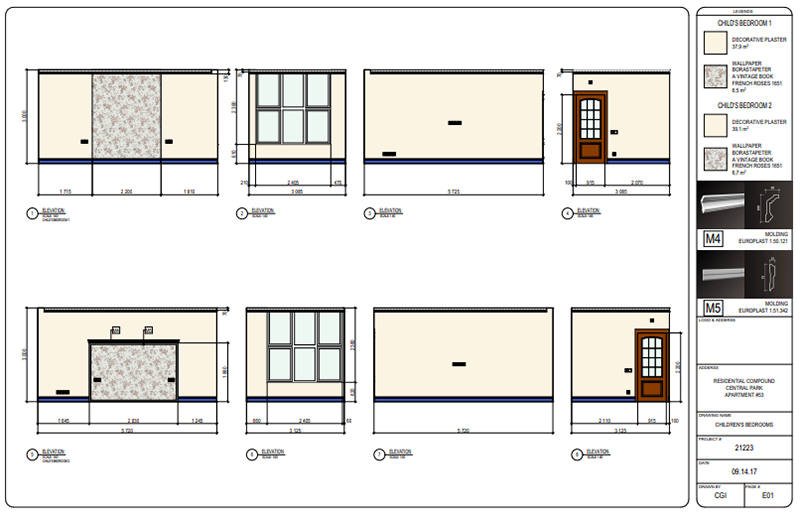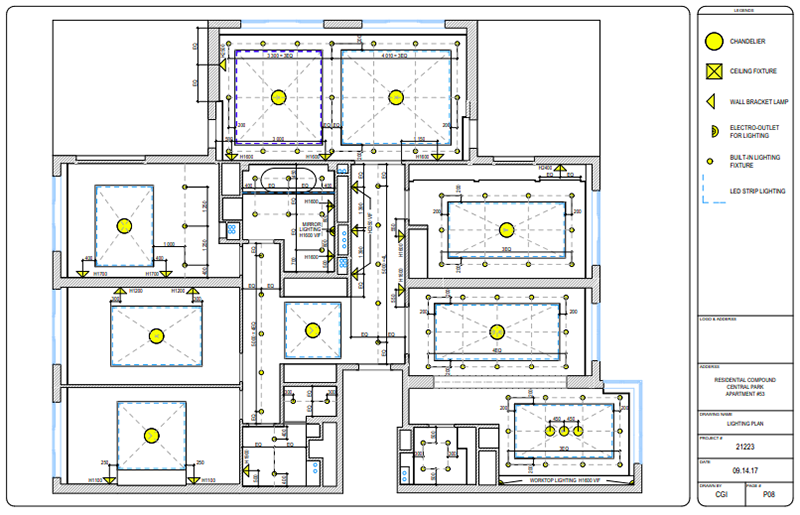INTERIOR DESIGN DRAFTING: 7 UNDENIABLE PROS OF CAD DRAWINGS

Interior design drafting consists of many aspects that must be brought to perfection. Everything should be inch-perfect from site plans to heating layouts. Moreover, an architect bears a great responsibility to work in a quick and accurate manner, because it happens that clients simply do not have the patience and time to wait.
Architects who work with manual drawings know firsthand how difficult and shaky the process is because the risk of errors is extremely high. So, how can you speed up this meticulous process and make it ultra-precise? The answer is, with the help of an outsource CAD company! Read on to find out about 7 reasons why designers and architects are rapidly transforming their work from manual to computer-aided drafting.
#1. Site Plans Allow for Getting the Most Out of Surrounding Territories

When it comes to the outdoor element placement at the property territory, site plans map the areas around the house. They allow architects to design all the details of the back and front yard, ranging from the car location to the flower beds gardening, illumination system setting, and benches placement. Plus, this plan plays a key role in interior design drafting of particular outdoor zones, such as pool, barbecue, and fire terrace areas.
A ready-made site plan displays a complete picture of the house, which may both complement or contradict the client’s perspective. That is totally great since it significantly helps customers decide on the future project much faster and more thoroughly when they see the illustrative project. And if something changes, any element can be added or removed in a wink of the eye. Drafting for interior design by means of CAD services allows the client to make up the mind swiftly, which accelerates the start of work for the designer, and therefore helps both of them save time.
#2. Mounting and Dismantling Layouts Offer Impeccable Precision for Replanning
When renovating, mounting and dismantling layout is one of the main types of drawings used. No mistake can be made when it comes to wall demolition for the redesign. Just by looking at a plain and clear interior design draft with vividly marked areas, even a non-architect should figure out what it is, what can be done, and what is strictly not recommended. This has an impact not only on whether a future room looks nice but also on its safety.
Which is why interior design drafting should be spick-and-span, without any inaccuracies. Creating a clean and illustrative design is much easier with CAD. To add colors to mounting and dismantling layouts, one can simply select the desired area, take a special tool and bucket fill it. Thus, messy manual drafts will no longer be a big deal.
#3. Textured Floor Plans and Elevations Showcase Finishing Materials
When it comes to floor plans and elevations, the accuracy of the calculations made over the working area is vital. Of course, materials are always purchased in reserve, but one cannot spend a lot of money for no reason or due to a lack of proper calculations. Moreover, with respect to small spaces, interior design drafting should be highly meticulous, since oftentimes materials used there are not purchased in significant numbers, such as tiles for the bath.
An interior design draft made with the help of outsource drafting services, as opposed to manual floor plans, allows zooming in and out even the smallest areas to see the tiniest details. This is a great thing not only because one does not have to draw out the nuances, but also because the client can check and handpick the areas of concern. When the customers see the whole picture, they can also change their minds regarding the color of the material or even its brand, which will not affect the final draft in any way. Plus, CAD software can easily calculate the required amount of materials and their quantity for premises without resorting to drawing each one separately.
#4. Electricity Layouts Allow Architects to Cater to Every Client’s Wish
Among the most complex types of interior design drawings, electricity layouts are considered as the most highly detailed. Judge for yourself – a bunch of monotonous and identical elements that need to be drawn repeatedly such as outlets, lighting, and switches. As a rule, this interior design draft is known for its details diversity. They are of the same shape and similar sizes, but at the same time are different in colors, which may be confusing and may lead to making an irreparable mistake. And redoing the entire project is an incredibly time-consuming and costly process, which will not strengthen the relationship with the client at all.
Computer-aided interior design drafting greatly simplifies the task. With specialized software, it is very easy to copy and paste all the same elements in one click, without time-consuming dreary manual rendering. Speaking of different objects, one can easily copy and add the desired properties, add a suitable color or change.
Want to know more about CAD services our studio provides? Check out this archive with projects examples and learn more.
Moreover, provided that the electricity plan usually requires some initial discussion, and the clients sometimes can change their minds about the number or the placement of outlets, the convenience of CAD is invaluable. Based on this, access and communication to all electrical communications must be well organized, so each part must be exactly in its spot, where the built-in set of electrical tools may come in handy.
#5. Plumbing Layouts Are Essential for Planning Water Supply And Drainage Systems
Speaking of planning, no construction is complete without thought-out research over the water communications placement on plumbing layouts. Drafting for interior design must rise to the challenge, whether the project is being made from scratch or a massive renovation takes place. Water supply and drainage systems must be properly designed and verified repeatedly. So that no furniture removal, wall breakage, and floor tearing will have to be done to make reconnections or to rebuild the whole system.
It seems that the plumbing plan is a drop in the bucket, but special research needs to be carried out to determine the best option to make water connections. Taking measurements down to the millimeters should be done thoroughly, which is undoubtedly a very meticulous process. With CAD technology, interior design drafting for kitchens, bathtubs, and toilets becomes much faster as for drawing piping and all the necessary equipment one may use parts libraries.
Besides, by providing contractors with the information of the full element placement and equipment installation, designers can not only save time for all parties of construction but also show themselves as true professionals in the eyes of the client. An ability to coordinate the process well and calculate everything to the last detail considered as a showpiece of a real professional.
#6. AC and Heating Layouts Aid in Avoiding Fundamental Mistakes
What is more important in the initial design is a proper discussion of the client’s goals and interests for AC and heating layouts. All underfloor heating placement, ducting installment, and radiators arrangement should be the first to plan since exactly these factors have a massive bearing on subsequent interior design drafting. If an error has been found in the middle, and even more so at the end of the construction, then a colossal number of elements has to be reconstructed starting with ripping off floorboards and brand-new wallpaper.
It is not only about money, but also about time, and, more importantly, about customers’ trust. By entrusting the design of their property, they expect to get a high-quality result as quickly as possible. However, if confidence has been eroded, then the designer will definitely not happen to see new clients coming via word of mouth.
When it comes to changes, computer-aided drafting for interior design, as opposed to manual one, makes adding adjustments as easy as ABC after any plan changes. Moreover, this technology allows determining the construction budget extremely accurately, beginning with heating systems placement precision to the shade of the bathroom tiles.
#7. Furniture Layouts Help to Create Outstanding Interior Design
Furniture layouts creation is one of the last, but not the least essential stage of interior design drafting. This type of plan displays the doorways as well as furniture preliminary arrangement, its properties, and how it interacts with doors. Also, one can see ceiling height measurements, window sizes, and precise room footage annotated.
It is not uncommon that sometimes negligence occurs during design making or a trite mistake has been made. A simple wardrobe can close a single outlet, or a nice-looking new sofa barely fits into the room without any free space left. In addition, planning is especially important in the kitchen, where there is a lot of functional wall-sized furniture, and where user-friendliness is number-one.
When it comes to drafting for interior design, CAD is a go-to tool for quick planning and layouts creating. With its help, you can take door measurements in one click and automatically draw their projection. Moreover, this software accurately shows the dimensions and suggests changing the furniture arrangement if it creates inconveniences during further use.
Overall, the use of CAD services in interior design drafting is an undeniable advantage for those who value their and customer time. Even the most comprehensive type of interior design drawings can be created for the client’s preview in a matter of minutes. By taking the best out of up-to-date technologies, architects and designers can confidently enter the marketplace, and create a high level of competition.
Wonder how much high-quality drafting services cost? Check out the examples of our real projects with pricing.
Would you like to transform your manual drafts into something more convenient with CAD services? Don’t hesitate to contact our company to get a fast and blue-ribbon solution for boosting your professional side!




















Leave a Reply
Want to join the discussion?Feel free to contribute!