TYPES OF DRAFTING: 5 BASIC KINDS OF CAD DRAWINGS
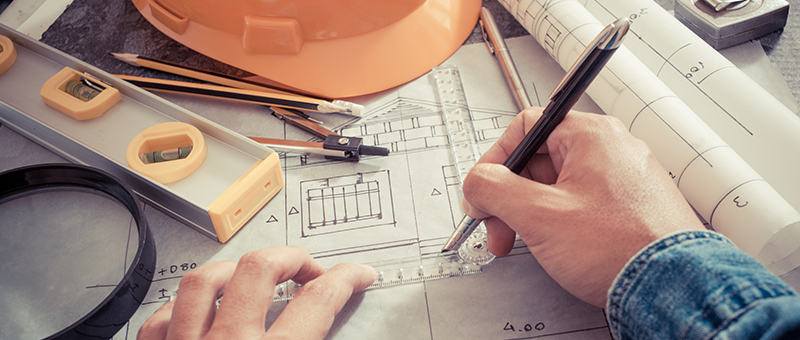
Every architect, interior designer, or manufacturer knows that a simple sketch on paper can’t help build a house or make a furniture piece — only professional drawings can turn an idea into a real thing. Regardless of the types of drafting, any industry requires highly detailed blueprints with correct elements, lines, and dimensions.
Quality drafting makes it possible to calculate the budget of the entire project before its implementation. Based on drawings, financial specialists can estimate the consumption of materials and labor, thus, plan the working and procurement process. Of course, errors in the calculations can be dangerous and expensive — in the case of furniture design, you may need to redo and reorder a prototype. As for construction, an error can truly cost someone’s life. Therefore, any type of blueprints requires a conscious and professional approach.
So what are the 5 basic types of drafting and how can outsource CAD drafters help to take your project to the next level? Let’s figure that out together!
#1. Architectural Drafting
In ArchiCGI, we attribute plans of the construction site, layouts for each floor, elevations and sections, isometric and axonometric views of the building to architectural drafting. To put it simply, these are the drawings that architects need at the initial stage of the project — for the development and approval of the architectural solution.
Before actual construction starts, architects show the project to their clients and investors to either get approval or rejection. Therefore, architects need to show them different types of layout, explain the structure of the facades and cross-sections, as well as a present axonometric projection of the building to prove that the project is a viable one.
Probably, there’s no need to say how important is to entrust those types of drafting to professional draftsmen. Basic concept drafts made by CAD experts will look clear and realistic so stakeholders will understand what they are investing in. After the client approves the idea, architects and engineers proceed to construction drafting, and interior designers work on interior drawings.
#2. Construction Drafting
There are lots of types of drafting for construction. Basically, these are all the drawings related to the construction of the building — walls, beams, roofs, individual nodes, all MEP systems, etc. Moreover, elevations, cross-sections and detail drafts are also necessary for building and construction works.
It’s crucial to entrust such types of drawings to professionals because errors can literally take somebody’s life. And even if the mistakes aren’t that fatal, it still will be difficult and expensive to fix them during the construction process. Moreover, some elements can’t be fixed at all. Therefore, using professional computer-aided drafting is more precise and reduces errors made due to human factors.
In addition, the finance department will be estimating the material consumption and planning the budget according to these drafts. Therefore, among all types of drafting, this kind is probably the most demanding and high-stakes one. Thus, it’s very important to work with CAD experts who have plenty of knowledge and engineering skills and use the latest CAD software.
#3. Interior Drafting
Interior drawings are those types of drafts that are used for interior projects and renovations. To successfully repair or create a new environment, designers need dismantling layout, floor and ceiling plan, wall elevations, furniture layout, lighting, electrical outlet plan, plumbing layout, and so on.
Firstly, these blueprints are a must for the contractor’s team because they mark where the bearing walls are. These walls can’t be demolished or damaged on no account since the entire building will be in danger of collapsing. Therefore, if contractors on the site have clear precise drafts, they won’t make unrecoverable mistakes. On top of that, interior drafting must showcase how to place electrical appliances, outlets and plumbing in the way so this renovation won’t disrupt the systems of the entire apartment building.
Secondly, making an error in any of these drawings may lead to incorrect calculations of building materials. As a result, they could be either shortage or overstock which is equally bad. Anyway, the client will be disappointed with the incompetent designer. To avoid such situations, designers must work with professional drafters who have skills, knowledge and experience in interior drafts.
#4. Furniture Shop Drafting
Furniture shop drawings include both millwork and casework types of drafting — they include blueprints of wooden elements and details, as well as furniture pieces. This type of drafts is used not only by interior designers but also by furniture manufacturers. To turn the design concept into a ready-to-produce object, they must provide the factory or artisan with a complete set of views of meticulous drafting for each part. That’s why all types of CAD drafting for manufacturing require skilled CAD specialists who know how to create accurate drawings for both furniture and interior elements.
Often designers order custom furniture for their interiors but they have just a sketch and brief, and no ready-to-go drawings. However, to make a product you need very detailed blueprints, down to every dowel and screw.
While manufacturing furniture for interior projects, it’s important to take the parameters of the room into account. Thus, the final piece will have not only a beautiful facade but a convenient system of drawers and shelves inside that helps to maximize the use of space. This is an especially important moment to focus on while planning walk-in wardrobes and other installed storage systems.
#5. Millwork Drafting
Millwork means making entire woodwork for the interior — doors, windows, casing, jambs, stairs, handrails, balusters, banisters and so on.
The most important in millwork drafting are meticulous detailing and the right sizing — up to the millimeters. Because all the parts of millwork have to be produced by craftsmen, the contractors must get precise data about the piece they make. To show the object in detail and from all sides, designers have to provide cross-sections along the axes — this way the contractors won’t miss a single element and execute the piece exactly how it was designed.
Millwork components always depend on the premise — not only on its parameters but on a style. It can be a minimalist staircase or an exquisite rococo piece with a lot of intricate details and scrolls — and each of them must be carefully drawn. No doubt, only professional draftsmen with tons of experience and skills can make millwork blueprints of any complexity and as scrupulous as needed.
Top-quality CAD drawings are a must for any business — from construction and architecture to furniture design. Accurate and detailed blueprints help designers, manufacturers and contractors to understand each other and deliver on projects, estimate the material and labor costs, hence, plan the budget. Sloppy drafting, on the other hand, leads to mistakes, failures, conflicts and penalties during the working process. Thus, collaborating with professional draftsmen who provide various types of drafting and precise blueprints could be a solid foundation for any project particularly, as well as business growth and improvement in general.
Need accurate drawings for your projects and furniture? Try our drafting services and we will make any types of CAD drafting of top-quality and in short terms!


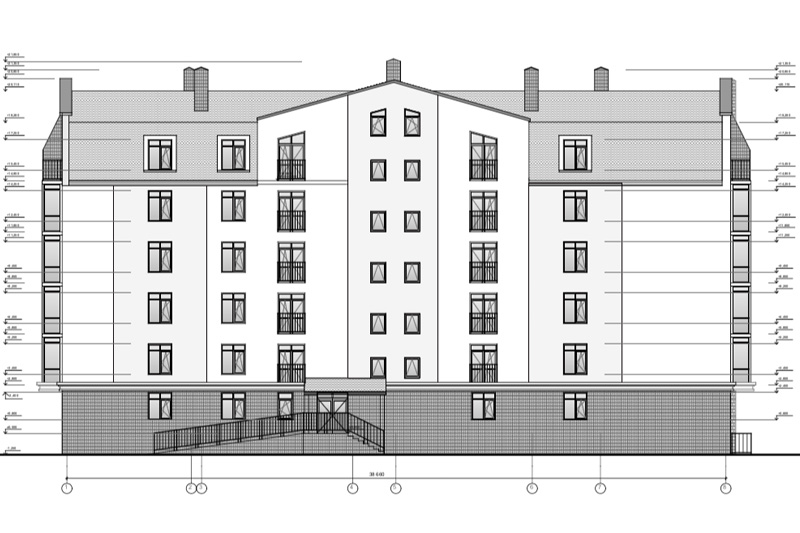
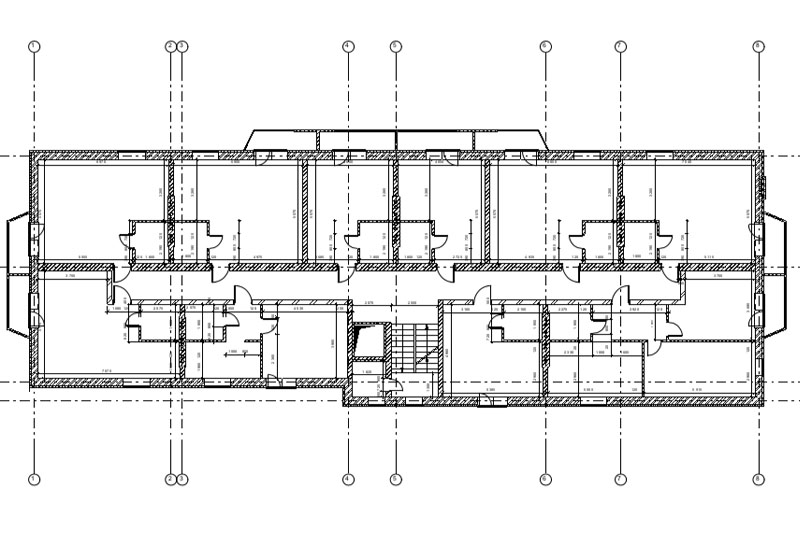
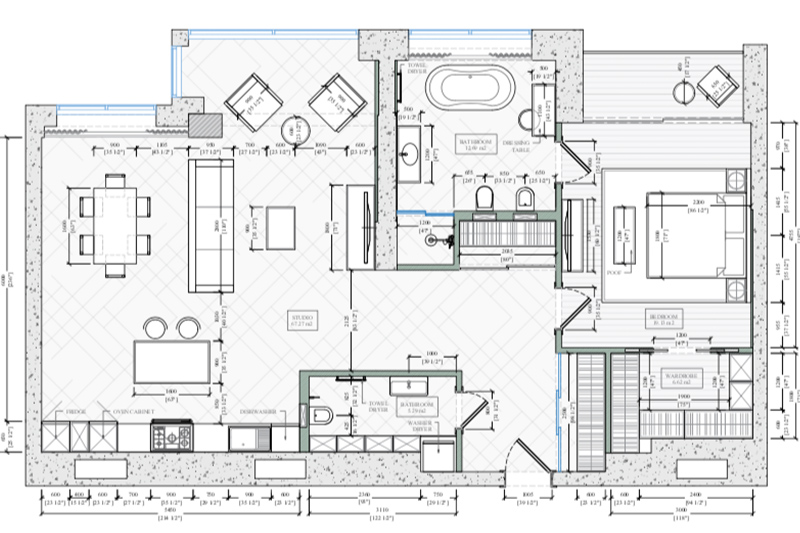
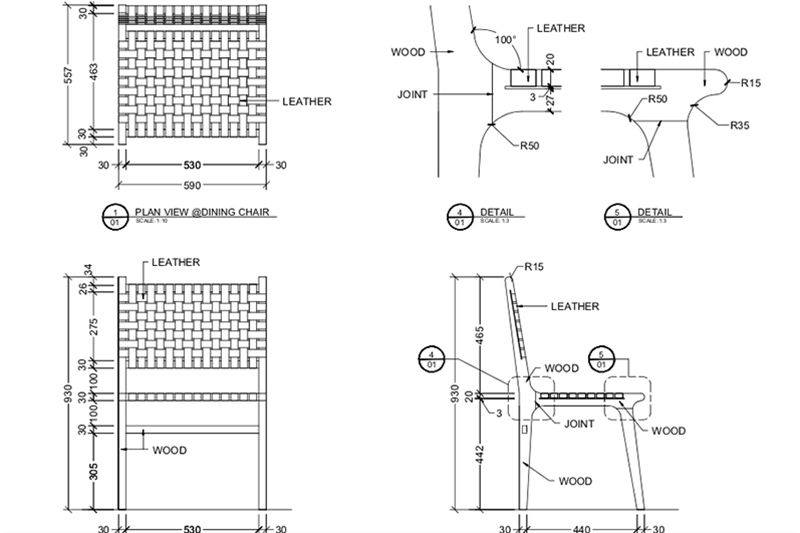
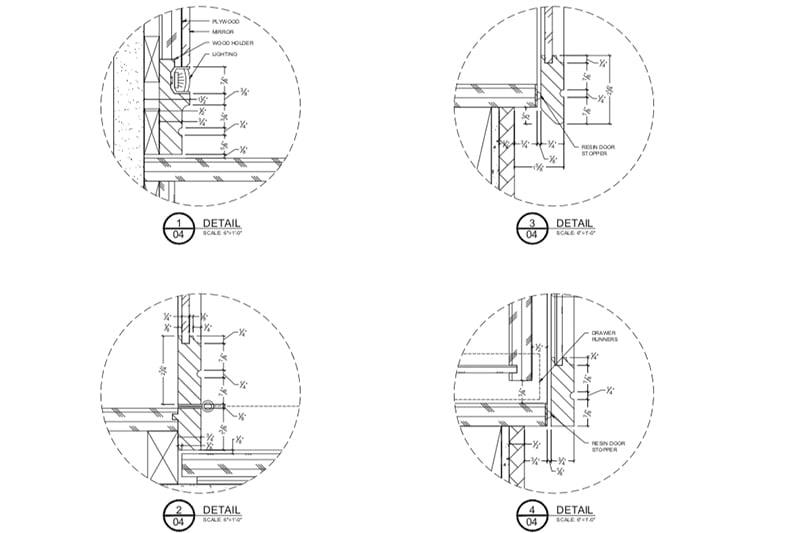









Leave a Reply
Want to join the discussion?Feel free to contribute!